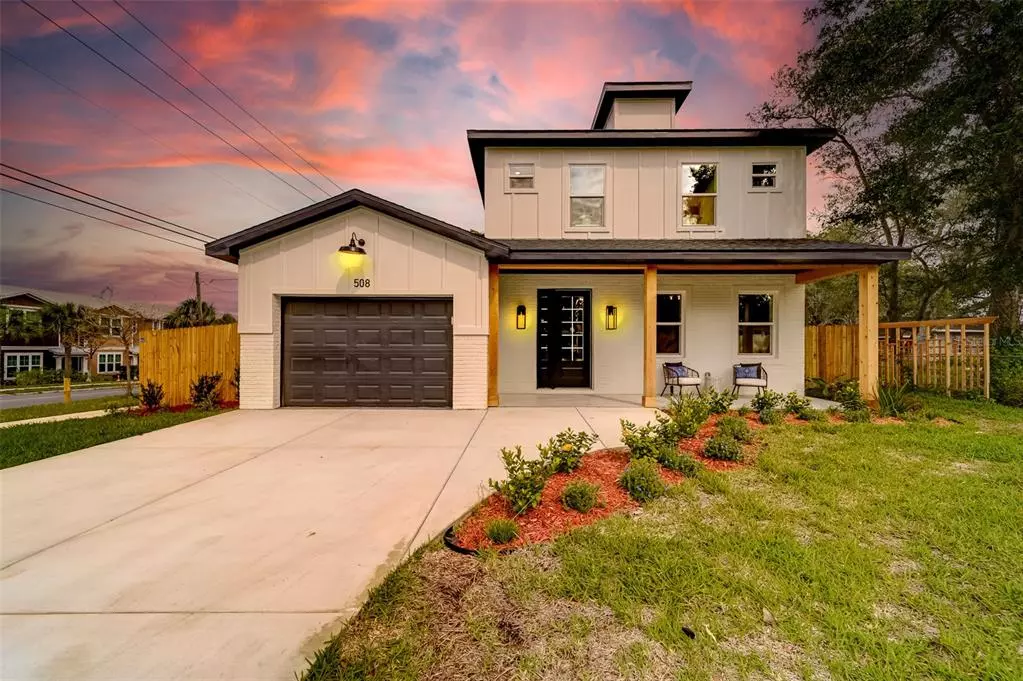$855,000
$875,000
2.3%For more information regarding the value of a property, please contact us for a free consultation.
4 Beds
3 Baths
1,955 SqFt
SOLD DATE : 12/05/2022
Key Details
Sold Price $855,000
Property Type Single Family Home
Sub Type Single Family Residence
Listing Status Sold
Purchase Type For Sale
Square Footage 1,955 sqft
Price per Sqft $437
Subdivision Lewis Sarah J Sub
MLS Listing ID U8179949
Sold Date 12/05/22
Bedrooms 4
Full Baths 2
Half Baths 1
Construction Status Inspections
HOA Y/N No
Originating Board Stellar MLS
Year Built 2022
Annual Tax Amount $46
Lot Size 4,791 Sqft
Acres 0.11
Lot Dimensions 60x88
Property Description
LUXURY.LOCATION.NEW CONSTRUCTION. Welcome to Dunedin, FL! This is the only newly built home currently on the market! We proudly present this beautiful and move-in ready home. Dunedin is known for being one of the most walk-able, quaint and unspoiled locations in Florida. Dunedin is truly a special place. Take a quick walk, golf cart or bike ride to downtown, where the majority of shops and restaurants are owned by the locals. Experience fine dining, award-winning breweries, live music, culture, art, festivals and events galore. This newly constructed home has 4 bedrooms (optional 3+den), 2.5 baths with a split floor plan. As you walk in the door, you will immediately experience clean lines and attention to detail. This home's features were designed with quality materials and fixtures. The main living area stands out with windows (impact-rated) at every turn allowing natural light to brighten the home. Your kitchen, living and dining rooms were designed for ultimate comfort and entertaining. The kitchen is completely custom with quartz counter tops. Take a look at the abundant kitchen cabinets & counter space, large pantry, gas stove, custom range hood and the counter depth double drawer refrigerator. The kitchen island showcases an overhang for seating and a workstation kitchen sink. Every turn of this home is a must see. The 4th bedroom or flex room is also located on the 1st floor. Upstairs you'll find the master suite, guest bath, laundry room and the additional bedrooms. The master suite is absolutely stunning! Perfectly planned & spacious with a walk-in closet that features a custom closet organizer. The sizable en-suite includes a gorgeous claw foot tub, frame-less glass enclosure, walk in shower and double vanity. Check out the 6” walls on the 2nd story. The pictures you see are true to life. You won't want to miss this opportunity. Just a few highlights: wood window sills throughout, custom 7” door casings, engineered hardwood floors, featured walls, electric built-in fireplace, custom closets throughout, over-sized driveway, laundry room, natural gas, tank-less water heater, irrigation and fire rated garage doors. Why makes Dunedin so desirable? Schedule your private tour of this home today, grab lunch in downtown Dunedin, catch the sunset and take an evening stroll at Honeymoon Island to find out why. Dunedin's history and beauty speak for itself. A lovely and thoughtfully curated home that is just minutes from crystal blue waters. Want to check out something cool?...Ask your Realtor to show you the secret door and closet. This well manicured home is also available optionally furnished.
Location
State FL
County Pinellas
Community Lewis Sarah J Sub
Rooms
Other Rooms Family Room, Inside Utility
Interior
Interior Features Built-in Features, Ceiling Fans(s), Crown Molding, Eat-in Kitchen, High Ceilings, Kitchen/Family Room Combo, Living Room/Dining Room Combo, Master Bedroom Upstairs, Open Floorplan, Other, Solid Surface Counters, Solid Wood Cabinets, Split Bedroom, Stone Counters, Thermostat, Vaulted Ceiling(s), Walk-In Closet(s), Window Treatments
Heating Central
Cooling Central Air
Flooring Ceramic Tile, Hardwood
Fireplaces Type Decorative, Electric, Family Room, Free Standing, Non Wood Burning
Furnishings Negotiable
Fireplace true
Appliance Cooktop, Dishwasher, Disposal, Gas Water Heater, Ice Maker, Microwave, Other, Range Hood, Refrigerator
Laundry Inside, Laundry Room, Other, Upper Level
Exterior
Exterior Feature Awning(s), Fence, Irrigation System
Parking Features Driveway, Garage Door Opener, Ground Level, Other
Garage Spaces 2.0
Fence Fenced, Other, Wood
Utilities Available Cable Available, Electricity Connected, Natural Gas Connected, Public, Sewer Connected, Water Connected
View City
Roof Type Shingle
Porch Front Porch, Other, Porch, Rear Porch
Attached Garage true
Garage true
Private Pool No
Building
Lot Description Corner Lot, Landscaped
Story 2
Entry Level Two
Foundation Slab
Lot Size Range 0 to less than 1/4
Sewer Public Sewer
Water Public
Architectural Style Custom, Other
Structure Type Block
New Construction true
Construction Status Inspections
Others
Senior Community No
Ownership Fee Simple
Acceptable Financing Cash, Conventional, FHA, VA Loan
Listing Terms Cash, Conventional, FHA, VA Loan
Special Listing Condition None
Read Less Info
Want to know what your home might be worth? Contact us for a FREE valuation!

Our team is ready to help you sell your home for the highest possible price ASAP

© 2024 My Florida Regional MLS DBA Stellar MLS. All Rights Reserved.
Bought with PIECE OF PARADISE REALTY
GET MORE INFORMATION
REALTOR®







