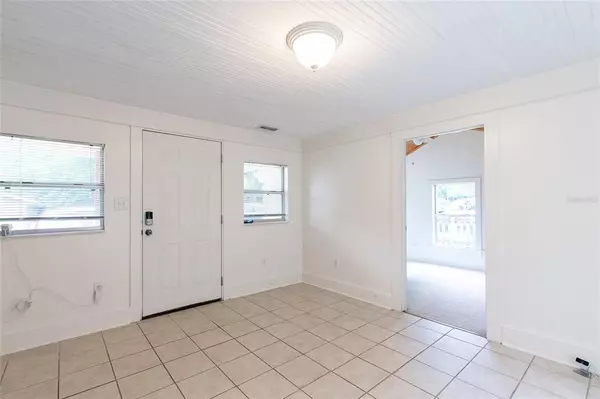$235,000
$250,000
6.0%For more information regarding the value of a property, please contact us for a free consultation.
4 Beds
2 Baths
1,716 SqFt
SOLD DATE : 12/05/2022
Key Details
Sold Price $235,000
Property Type Single Family Home
Sub Type Single Family Residence
Listing Status Sold
Purchase Type For Sale
Square Footage 1,716 sqft
Price per Sqft $136
Subdivision Forest Park
MLS Listing ID GC508355
Sold Date 12/05/22
Bedrooms 4
Full Baths 2
Construction Status Appraisal,Financing,Inspections
HOA Y/N No
Originating Board Stellar MLS
Year Built 1940
Annual Tax Amount $3,343
Lot Size 10,890 Sqft
Acres 0.25
Property Description
Welcome home to this charming 4 bedroom 2 bathroom home filled with natural light! This home is perfect for a family or an investor. A spacious living area leads into the kitchen which has tile floors and wood cabinetry. The home features a separate dining area or flex space off the entry with wood floors and French doors leading out to the fully fenced in backyard. The large primary suite is located in the back of the home and boasts laminate wood floors, two large walk-in closets, and an en suite bathroom. Two additional bedrooms located off the living area share a hall bath. The fourth bedroom is located off of the dining room and could be used as an office. Bonus shed for storage or a workshop complete with power. All new paint throughout the interior and exterior. Conveniently located just 2 miles to UF, you don't want to miss this opportunity to live or own a rental property in the heart of Gainesville!
Location
State FL
County Alachua
Community Forest Park
Zoning RSF3
Rooms
Other Rooms Attic, Bonus Room, Den/Library/Office, Florida Room, Formal Living Room Separate
Interior
Interior Features Ceiling Fans(s), Master Bedroom Main Floor, Open Floorplan, Solid Surface Counters, Thermostat, Walk-In Closet(s), Window Treatments
Heating Central, Electric
Cooling Central Air
Flooring Carpet, Tile, Wood
Fireplace false
Appliance Convection Oven, Disposal, Dryer, Electric Water Heater, Freezer, Range, Range Hood, Refrigerator, Washer
Laundry Laundry Closet, Laundry Room
Exterior
Exterior Feature Fence, French Doors, Storage
Fence Wood
Utilities Available Cable Available, Electricity Available, Electricity Connected, Phone Available, Private, Sewer Connected, Water Available, Water Connected
Roof Type Shingle
Garage false
Private Pool No
Building
Lot Description Oversized Lot
Entry Level One
Foundation Crawlspace, Stilt/On Piling
Lot Size Range 1/4 to less than 1/2
Sewer Public Sewer
Water Public
Structure Type Wood Frame, Wood Siding
New Construction false
Construction Status Appraisal,Financing,Inspections
Schools
Elementary Schools Stephen Foster Elementary School-Al
Middle Schools Westwood Middle School-Al
Others
Pets Allowed Yes
Senior Community No
Ownership Fee Simple
Acceptable Financing Cash, Conventional
Listing Terms Cash, Conventional
Special Listing Condition None
Read Less Info
Want to know what your home might be worth? Contact us for a FREE valuation!

Our team is ready to help you sell your home for the highest possible price ASAP

© 2024 My Florida Regional MLS DBA Stellar MLS. All Rights Reserved.
Bought with RE/MAX PROFESSIONALS
GET MORE INFORMATION
REALTOR®







