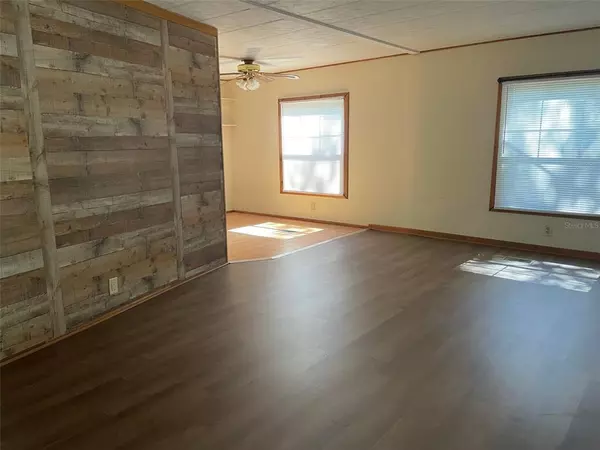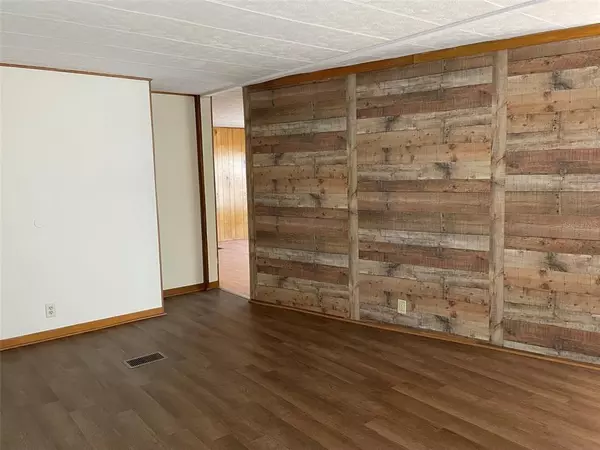$126,000
$126,000
For more information regarding the value of a property, please contact us for a free consultation.
3 Beds
2 Baths
1,328 SqFt
SOLD DATE : 12/06/2022
Key Details
Sold Price $126,000
Property Type Other Types
Sub Type Mobile Home
Listing Status Sold
Purchase Type For Sale
Square Footage 1,328 sqft
Price per Sqft $94
Subdivision Lake Weir Village
MLS Listing ID OM641913
Sold Date 12/06/22
Bedrooms 3
Full Baths 2
HOA Y/N No
Originating Board Stellar MLS
Year Built 1976
Annual Tax Amount $766
Lot Size 0.280 Acres
Acres 0.28
Lot Dimensions 100x121
Property Description
Move in Ready! 3/2 manufactured home on .28 acre! This home is located in the community of Lake Weir Village. Nice and quiet away from the city! This home has plenty of space with a generous living room and family room/den or office space. Master bedroom features a walk-in closet and private bath. You will find vinyl plank and laminate flooring throughout the home. No carpet! The property has a spacious backyard, perfect for campfires at night or entertaining on the back patio. Plenty of room for pets and gardening too. New exterior paint! Updates in 2017 include: new AC, new 4" well, new electrical outside panel and meter. No HOA! Enjoy Carney Island Recreation Park on Lake Weir less then 5 minutes away! Also conveniently located close to The Villages, Belleview and Ocala. Don't wait, schedule your personal tour today!
Location
State FL
County Marion
Community Lake Weir Village
Zoning R4
Rooms
Other Rooms Inside Utility, Storage Rooms
Interior
Interior Features Ceiling Fans(s), Walk-In Closet(s), Window Treatments
Heating Central, Electric
Cooling Central Air
Flooring Laminate, Vinyl
Fireplace false
Appliance Dishwasher, Range, Refrigerator
Exterior
Exterior Feature Storage
Utilities Available Electricity Available
Roof Type Metal
Porch Patio
Garage false
Private Pool No
Building
Lot Description Paved
Story 1
Entry Level One
Foundation Crawlspace
Lot Size Range 1/4 to less than 1/2
Sewer Septic Tank
Water Well
Structure Type Other
New Construction false
Others
Pets Allowed Yes
Senior Community No
Ownership Fee Simple
Acceptable Financing Cash, Conventional
Listing Terms Cash, Conventional
Special Listing Condition None
Read Less Info
Want to know what your home might be worth? Contact us for a FREE valuation!

Our team is ready to help you sell your home for the highest possible price ASAP

© 2024 My Florida Regional MLS DBA Stellar MLS. All Rights Reserved.
Bought with EXP REALTY LLC
GET MORE INFORMATION
REALTOR®







