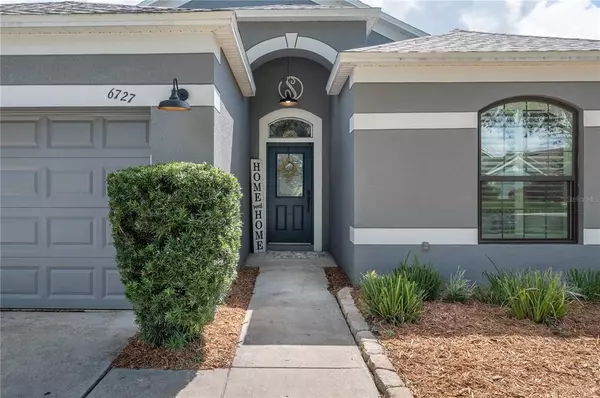$400,000
$399,950
For more information regarding the value of a property, please contact us for a free consultation.
3 Beds
2 Baths
1,530 SqFt
SOLD DATE : 12/06/2022
Key Details
Sold Price $400,000
Property Type Single Family Home
Sub Type Single Family Residence
Listing Status Sold
Purchase Type For Sale
Square Footage 1,530 sqft
Price per Sqft $261
Subdivision Covington Park Ph 3A 3B
MLS Listing ID T3404400
Sold Date 12/06/22
Bedrooms 3
Full Baths 2
Construction Status Appraisal
HOA Fees $8/ann
HOA Y/N Yes
Originating Board Stellar MLS
Year Built 2003
Annual Tax Amount $3,820
Lot Size 5,227 Sqft
Acres 0.12
Lot Dimensions 50X111
Property Description
Great Opportunity on this 3 Bedroom 2 Bath 2 Car Garage on a beautiful pond with view of the fountain. Tons of NEW Features include Waterproof vinyl, New carpet, New Hurricane Impact windows, Plantation Shutters, Motorized window blind, New exterior paint, New HVAC & Water heater, New roof, New upgraded kitchen and both bathrooms, New fence, New french doors. 10X26 Trussed Covered Lanai w/ access from the great room and master bedroom. Very open floor plan and a great community LOW HOA & CDD. You will have access to two community pools among many other amenities from the club house, gym, tennis/basketball courts and recreational field. The community is also breaking ground this year on a “brand new” park area equipped with leisure pool and splash pad and more! Conveniently located with easy access to I-75, minutes from shopping, dining, and entertainment. Schedule your showing today!
Location
State FL
County Hillsborough
Community Covington Park Ph 3A 3B
Zoning PD-MU
Rooms
Other Rooms Breakfast Room Separate, Formal Dining Room Separate, Great Room
Interior
Interior Features Cathedral Ceiling(s), Ceiling Fans(s), Eat-in Kitchen, High Ceilings, Kitchen/Family Room Combo, Split Bedroom, Vaulted Ceiling(s), Walk-In Closet(s)
Heating Central, Natural Gas
Cooling Central Air
Flooring Vinyl
Fireplace false
Appliance Dishwasher, Disposal, Gas Water Heater, Microwave, Range, Refrigerator
Exterior
Exterior Feature Irrigation System, Sliding Doors
Parking Features Garage Door Opener
Garage Spaces 2.0
Community Features Association Recreation - Owned, Deed Restrictions, Fitness Center, Park, Playground, Pool, Tennis Courts
Utilities Available BB/HS Internet Available, Cable Available, Electricity Connected, Fiber Optics, Public, Street Lights, Underground Utilities
Amenities Available Fence Restrictions, Fitness Center, Park, Playground, Recreation Facilities, Tennis Court(s)
Waterfront Description Pond
View Y/N 1
Water Access 1
Water Access Desc Pond
View Water
Roof Type Shingle
Porch Covered, Deck, Patio, Porch
Attached Garage true
Garage true
Private Pool No
Building
Lot Description Conservation Area, In County, Level, Near Public Transit, Sidewalk, Paved
Entry Level One
Foundation Slab
Lot Size Range 0 to less than 1/4
Sewer Public Sewer
Water Public
Architectural Style Ranch
Structure Type Block, Stucco
New Construction false
Construction Status Appraisal
Schools
Elementary Schools Doby Elementary-Hb
Middle Schools Eisenhower-Hb
High Schools East Bay-Hb
Others
Pets Allowed Breed Restrictions, Yes
HOA Fee Include Pool, Recreational Facilities
Senior Community No
Ownership Fee Simple
Monthly Total Fees $8
Acceptable Financing Cash, Conventional, FHA, VA Loan
Membership Fee Required Required
Listing Terms Cash, Conventional, FHA, VA Loan
Special Listing Condition None
Read Less Info
Want to know what your home might be worth? Contact us for a FREE valuation!

Our team is ready to help you sell your home for the highest possible price ASAP

© 2024 My Florida Regional MLS DBA Stellar MLS. All Rights Reserved.
Bought with ELEVATE REAL ESTATE BROKERS OF FLORIDA LLC
GET MORE INFORMATION
REALTOR®







