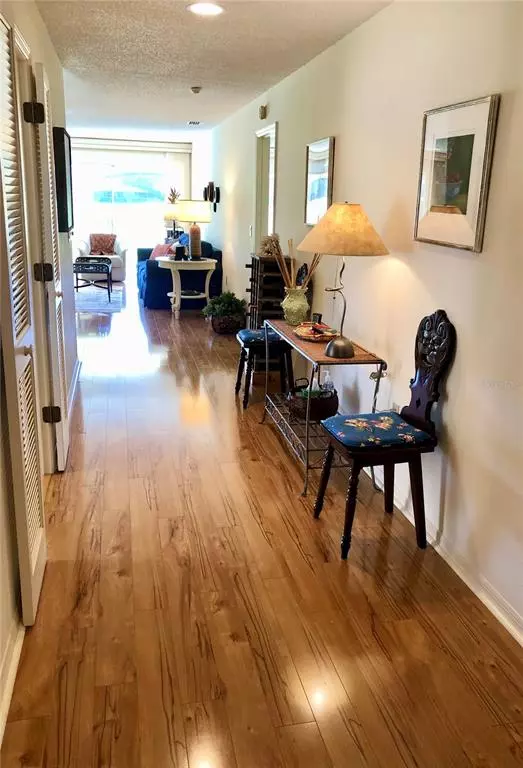$483,900
$478,900
1.0%For more information regarding the value of a property, please contact us for a free consultation.
3 Beds
2 Baths
1,598 SqFt
SOLD DATE : 12/08/2022
Key Details
Sold Price $483,900
Property Type Single Family Home
Sub Type Villa
Listing Status Sold
Purchase Type For Sale
Square Footage 1,598 sqft
Price per Sqft $302
Subdivision Chanteclaire
MLS Listing ID A4551333
Sold Date 12/08/22
Bedrooms 3
Full Baths 2
Condo Fees $1,375
Construction Status No Contingency
HOA Fees $103/ann
HOA Y/N Yes
Originating Board Stellar MLS
Year Built 1985
Annual Tax Amount $3,336
Property Description
Enjoy daily sunset views from the expansive screened lanai of this well maintained, 3/2 villa located in a highly desirable Villa
complex within The Meadows. Located on a premium western facing Golf Course lot, overlooking the #14 green, and just steps from
the community pool. TURNKEY furnished and move in ready. You'll find updated wood laminate flooring throughout
the main living area, plantation shutters in guest bedrooms and dining room. The wood burning fireplace is a feature not common in a Florida home, but nice to have in cooler temps! AC was replaced in 2020. Located in a perfect University Pkwy area with an expansive amount of shops and restaurants, UTC Mall, I-75, Benderson Park are just minutes away. Close to both downtown Sarasota and Bradenton. In addition to this perfect location, The Meadows Golf community is an active lifestyle dream. Miles of walking and biking trails meandering past
several lakes, 3 golf courses in a lush parklike setting; enhanced 17 har-tru tennis complex, a new Community Lifestyle and
Wellness Facility, renovated clubhouse, Canine Commons dog park, just to name a few. If you desire a busy social life and making new friends, look no further, as the list of clubs, social activities and events lend to a perfect setting for that. The Meadows is a perfect blend of health, wellness and lifestyle in a beautiful natural setting!
Location
State FL
County Sarasota
Community Chanteclaire
Zoning RSF2
Rooms
Other Rooms Inside Utility
Interior
Interior Features Built-in Features, Ceiling Fans(s), Eat-in Kitchen, Living Room/Dining Room Combo, Master Bedroom Main Floor, Split Bedroom, Walk-In Closet(s)
Heating Central, Electric
Cooling Central Air
Flooring Carpet, Ceramic Tile, Laminate
Fireplaces Type Living Room, Wood Burning
Furnishings Turnkey
Fireplace true
Appliance Dishwasher, Dryer, Electric Water Heater, Microwave, Range, Refrigerator, Washer
Laundry Inside, Laundry Room
Exterior
Exterior Feature Awning(s), Lighting, Rain Gutters, Sliding Doors
Parking Features Driveway
Garage Spaces 2.0
Pool Heated, In Ground, Lighting
Community Features Buyer Approval Required, Clubhouse, Community Mailbox, Deed Restrictions, Fitness Center, Golf Carts OK, Golf, Lake, No Truck/RV/Motorcycle Parking, Pool, Racquetball, Restaurant, Sidewalks, Tennis Courts
Utilities Available Cable Available, Public, Sewer Connected, Street Lights, Underground Utilities, Water Connected
Amenities Available Clubhouse, Fitness Center, Golf Course, Maintenance, Park, Pool, Racquetball, Recreation Facilities, Tennis Court(s), Trail(s), Vehicle Restrictions
View Golf Course
Roof Type Shingle
Porch Covered, Patio, Screened
Attached Garage true
Garage true
Private Pool No
Building
Lot Description Greenbelt, Landscaped, On Golf Course, Paved
Entry Level One
Foundation Slab
Lot Size Range Non-Applicable
Sewer Public Sewer
Water Public
Structure Type Block, Concrete, Stucco
New Construction false
Construction Status No Contingency
Others
Pets Allowed Yes
HOA Fee Include Common Area Taxes, Pool, Escrow Reserves Fund, Insurance, Maintenance Structure, Maintenance Grounds, Maintenance, Management, Other, Pest Control, Pool, Recreational Facilities
Senior Community No
Pet Size Small (16-35 Lbs.)
Ownership Condominium
Monthly Total Fees $562
Acceptable Financing Cash, Conventional
Membership Fee Required Required
Listing Terms Cash, Conventional
Num of Pet 1
Special Listing Condition None
Read Less Info
Want to know what your home might be worth? Contact us for a FREE valuation!

Our team is ready to help you sell your home for the highest possible price ASAP

© 2024 My Florida Regional MLS DBA Stellar MLS. All Rights Reserved.
Bought with RE/MAX ALLIANCE GROUP
GET MORE INFORMATION
REALTOR®







