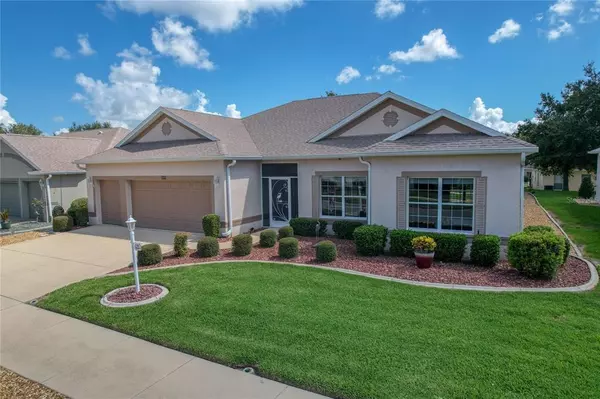$349,900
$349,900
For more information regarding the value of a property, please contact us for a free consultation.
3 Beds
2 Baths
1,942 SqFt
SOLD DATE : 12/12/2022
Key Details
Sold Price $349,900
Property Type Single Family Home
Sub Type Single Family Residence
Listing Status Sold
Purchase Type For Sale
Square Footage 1,942 sqft
Price per Sqft $180
Subdivision Plantation At Leesburg Mulberry Grove
MLS Listing ID G5060879
Sold Date 12/12/22
Bedrooms 3
Full Baths 2
Construction Status Appraisal,Financing,Inspections
HOA Fees $105/mo
HOA Y/N Yes
Originating Board Stellar MLS
Year Built 2005
Annual Tax Amount $1,982
Lot Size 0.410 Acres
Acres 0.41
Property Description
PLANTATION AT LEESBURG – Mulberry Grove – Beautiful Sought-After CUSTOM Timberline Model – Concrete Block and Stucco Home – 2 Bedrooms plus a Beautiful Den = *****WE ARE CALLING THIS BEDROOM 3*** with French Door Entry, 2 Baths, 2 Car Garage PLUS Golf Cart Garage - High Ceilings (9 Ft & 13 Ft Vaulted) – NEW ROOF: November 2021 – NEWER HVAC: December 2017 (With Transferrable Extended Warranty - 10 yrs Parts and Labor) - SECO Whole House Surge Protector – Windows and Sliders are THERMOPANE and TINTED!! - LOW MAINTENANCE LIVING with “ZERO SCAPE” Rock Mulch Backyard using less water consumption as you are not watering grass!!,and Rock Mulch with very little Grass in the Front Yard! - LARGE Rear Lanai (Covered and Recently Re-screened) is EAST Facing so you can enjoy your evenings OUTSIDE!!! - The Front has Gutters and Downspouts, Painted Concrete Shutters and Keyless Entry to the Golf Cart Garage! - Beautiful Tile and Laminate Flooring Throughout Main Areas of Home - The Kitchen and Breakfast Nook have Corian Countertops, Decorative Backsplash, Cabinets with Crown Molding, and Undercabinet Lighting. - STAINLESS STEEL Appliances, Closet Pantry, and Entrance to INSIDE Laundry Room. - Owner's Bedroom with Spacious En-Suite Bathroom, Walk-in Closet, and Bath. THE OWNER'S BATH has 2 Vanities, 2 Sinks, 2 Medicine Cabinets, Garden Tub, Private Privy, Linen Closet and NEWLY REMODELED Large STEP-IN SHOWER (Frameless Glass, Frameless Door, Solid Surface Walls, and Solid Floor Pan). Don't Miss out on this GEM, which has been well maintained and lovingly cared for!!!
Location
State FL
County Lake
Community Plantation At Leesburg Mulberry Grove
Zoning PUD
Rooms
Other Rooms Den/Library/Office, Inside Utility
Interior
Interior Features Ceiling Fans(s), Eat-in Kitchen, High Ceilings, Living Room/Dining Room Combo, Solid Surface Counters, Thermostat, Vaulted Ceiling(s), Walk-In Closet(s), Window Treatments
Heating Central, Electric
Cooling Central Air
Flooring Carpet, Laminate, Tile
Furnishings Unfurnished
Fireplace false
Appliance Dishwasher, Disposal, Dryer, Electric Water Heater, Microwave, Range, Refrigerator, Washer
Laundry Inside
Exterior
Exterior Feature Irrigation System, Rain Gutters, Sidewalk, Sliding Doors
Parking Features Driveway, Garage Door Opener, Golf Cart Garage
Garage Spaces 2.0
Pool Other
Community Features Association Recreation - Owned, Buyer Approval Required, Community Mailbox, Deed Restrictions, Fitness Center, Gated, Golf Carts OK, Golf, Park, Pool, Sidewalks, Special Community Restrictions, Tennis Courts
Utilities Available Cable Available, Electricity Connected, Sewer Connected, Street Lights, Underground Utilities, Water Connected
Amenities Available Clubhouse, Fence Restrictions, Fitness Center, Gated, Golf Course, Optional Additional Fees, Park, Pickleball Court(s), Pool, Recreation Facilities, Shuffleboard Court, Spa/Hot Tub, Tennis Court(s)
Roof Type Shingle
Porch Covered, Front Porch, Rear Porch, Screened
Attached Garage true
Garage true
Private Pool No
Building
Lot Description Cleared, Oversized Lot, Sidewalk, Paved
Entry Level One
Foundation Slab
Lot Size Range 1/4 to less than 1/2
Sewer Public Sewer
Water Public
Structure Type Block, Stucco
New Construction false
Construction Status Appraisal,Financing,Inspections
Others
Pets Allowed Yes
HOA Fee Include Guard - 24 Hour, Pool, Recreational Facilities
Senior Community Yes
Ownership Fee Simple
Monthly Total Fees $105
Acceptable Financing Cash, Conventional, FHA, VA Loan
Membership Fee Required Required
Listing Terms Cash, Conventional, FHA, VA Loan
Special Listing Condition None
Read Less Info
Want to know what your home might be worth? Contact us for a FREE valuation!

Our team is ready to help you sell your home for the highest possible price ASAP

© 2025 My Florida Regional MLS DBA Stellar MLS. All Rights Reserved.
Bought with FLORIDA PLUS REALTY, LLC
GET MORE INFORMATION
REALTOR®







