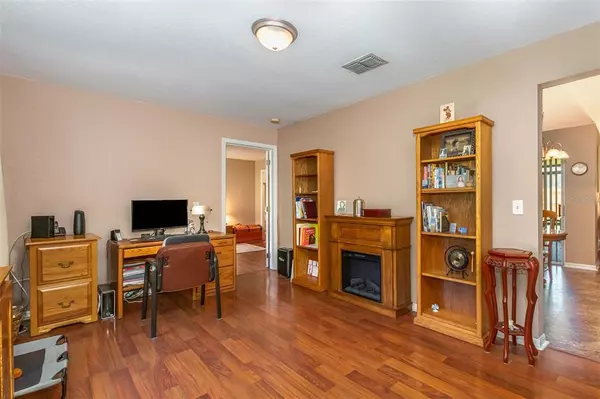$345,000
$379,000
9.0%For more information regarding the value of a property, please contact us for a free consultation.
3 Beds
2 Baths
1,376 SqFt
SOLD DATE : 12/19/2022
Key Details
Sold Price $345,000
Property Type Single Family Home
Sub Type Single Family Residence
Listing Status Sold
Purchase Type For Sale
Square Footage 1,376 sqft
Price per Sqft $250
Subdivision Rocket City
MLS Listing ID T3410337
Sold Date 12/19/22
Bedrooms 3
Full Baths 2
Construction Status Financing
HOA Y/N No
Originating Board Stellar MLS
Year Built 2002
Annual Tax Amount $392
Lot Size 10,890 Sqft
Acres 0.25
Property Description
Welcome to this BEAUTIFUL 3-bedroom, 2-bathroom home in the wonderful community of Wedgefield. This split floor plan offers vaulted ceilings with tile flooring in the living room and kitchen. Kitchen features laminate countertops, plenty of cabinets, big pantry and a center island. Spacious master bedroom and master bathroom with double vanity sinks, garden bathtub, big walk in closet, and NEW walk in shower. A sliding glass door opens to an oversized lanai equipped with storm doors, fenced backyard, plenty of room for your family and furry ones. This is a well-cared for home and is located just far enough from city lights yet close enough to Cocoa Beach, Titusville, Avalon Park, Waterford Lakes, and UCF. HOA is optional and very low. This home is move-in ready with a new ROOF (2021), new AC (2019), new windows (2020)!!.
Location
State FL
County Orange
Community Rocket City
Zoning R-3
Interior
Interior Features Kitchen/Family Room Combo, Split Bedroom, Vaulted Ceiling(s), Walk-In Closet(s)
Heating Central
Cooling Central Air
Flooring Laminate, Tile
Fireplace false
Appliance Dishwasher, Microwave, Refrigerator
Exterior
Exterior Feature Sidewalk, Sliding Doors
Garage Spaces 2.0
Utilities Available Electricity Connected, Public
Roof Type Shingle
Attached Garage true
Garage true
Private Pool No
Building
Story 1
Entry Level One
Foundation Slab
Lot Size Range 1/4 to less than 1/2
Sewer Public Sewer
Water Public
Structure Type Stucco
New Construction false
Construction Status Financing
Others
Senior Community No
Ownership Fee Simple
Special Listing Condition None
Read Less Info
Want to know what your home might be worth? Contact us for a FREE valuation!

Our team is ready to help you sell your home for the highest possible price ASAP

© 2025 My Florida Regional MLS DBA Stellar MLS. All Rights Reserved.
Bought with ELITE PROPERTY SALES
GET MORE INFORMATION
REALTOR®







