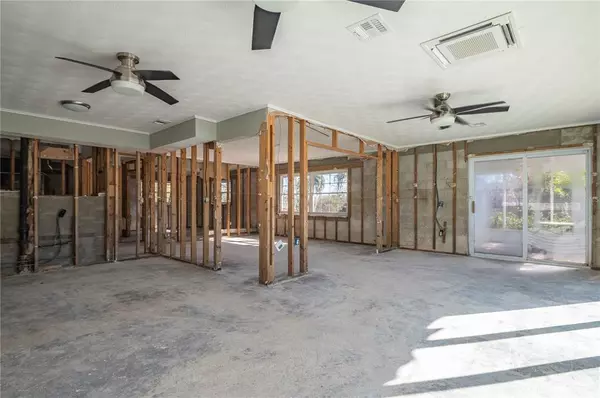$230,000
$239,000
3.8%For more information regarding the value of a property, please contact us for a free consultation.
2 Beds
2 Baths
1,144 SqFt
SOLD DATE : 12/28/2022
Key Details
Sold Price $230,000
Property Type Single Family Home
Sub Type Single Family Residence
Listing Status Sold
Purchase Type For Sale
Square Footage 1,144 sqft
Price per Sqft $201
Subdivision De Soto Peace River Heights
MLS Listing ID C7467323
Sold Date 12/28/22
Bedrooms 2
Full Baths 1
Half Baths 1
Construction Status Inspections
HOA Y/N No
Originating Board Stellar MLS
Year Built 1968
Annual Tax Amount $3,137
Lot Size 8,276 Sqft
Acres 0.19
Property Description
This AS IS House is ready for your custom touch to make this your New Home, or Weekend getaway, this home offers 2 Bedrooms, 1 Bath with New Mini Split AC in 2020 and New Aluminum Roof in 2021, Detached Utility Room which has an Additional Bath, Fiberglass Saltwater Pool with Spa, separate Screened Patio and Boat Davits, along with a Bonus Room Ideal Location for a Man cave or She Shed. Plus you will be just a Short Drive to everything, Entertainment, Boating, Fishing, Golf, Tennis, I-75, Charlotte Harbor, Dining, Shopping, Medical, Port Charlotte, Arcadia, Punta Gorda, and all that Southwest Florida offers. ***********BOAT LIFT DOES NOT CONVEY AT CLOSING SELLER WILL RETAIN THE EXISTING BOAT LIFT AND AREA ALONG THE SEAWALL. THE ATTACHED SURVEY EXHIBIT SHOWS THAT 5FT WIDE X 40FT ALONG THE SEAWALL WILL BE RESERVED BY DEED OR EASEMENT, WHICHEVER DESOTO COUNTY APPROVES******The Adjacent Home is also available see MLS#C7462922
Location
State FL
County Desoto
Community De Soto Peace River Heights
Zoning RSF-5
Rooms
Other Rooms Bonus Room
Interior
Interior Features Ceiling Fans(s)
Heating Other
Cooling Mini-Split Unit(s)
Flooring Concrete, Terrazzo
Furnishings Unfurnished
Fireplace false
Appliance None
Laundry Laundry Room, Outside
Exterior
Exterior Feature Sliding Doors
Pool Fiberglass, In Ground
Utilities Available Electricity Connected
Waterfront Description River Front
View Y/N 1
Water Access 1
Water Access Desc River
View Pool, Water
Roof Type Metal
Porch Patio, Screened, Side Porch
Garage false
Private Pool Yes
Building
Lot Description Flood Insurance Required, FloodZone, In County, Paved
Story 1
Entry Level One
Foundation Slab
Lot Size Range 0 to less than 1/4
Sewer Septic Tank
Water Well
Architectural Style Craftsman
Structure Type Block
New Construction false
Construction Status Inspections
Others
Pets Allowed Yes
Senior Community No
Ownership Fee Simple
Acceptable Financing Cash
Listing Terms Cash
Special Listing Condition None
Read Less Info
Want to know what your home might be worth? Contact us for a FREE valuation!

Our team is ready to help you sell your home for the highest possible price ASAP

© 2025 My Florida Regional MLS DBA Stellar MLS. All Rights Reserved.
Bought with RE/MAX HARBOR REALTY
GET MORE INFORMATION
REALTOR®







