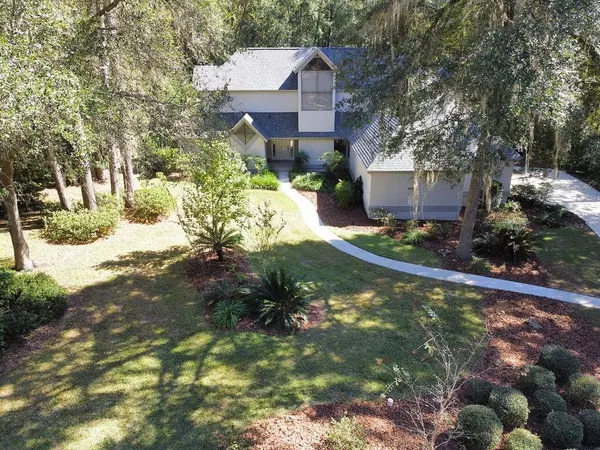$630,000
$655,900
3.9%For more information regarding the value of a property, please contact us for a free consultation.
4 Beds
3 Baths
2,983 SqFt
SOLD DATE : 01/03/2023
Key Details
Sold Price $630,000
Property Type Single Family Home
Sub Type Single Family Residence
Listing Status Sold
Purchase Type For Sale
Square Footage 2,983 sqft
Price per Sqft $211
Subdivision Haile Plantation Unit 9 Ph I-A
MLS Listing ID GC509437
Sold Date 01/03/23
Bedrooms 4
Full Baths 3
Construction Status Inspections
HOA Fees $45/qua
HOA Y/N Yes
Originating Board Stellar MLS
Year Built 1989
Annual Tax Amount $8,449
Lot Size 0.580 Acres
Acres 0.58
Property Description
Perfect for entertaining! Custom built Contemporary 4 bedroom and 3 full bath home in the desirable Preserve neighborhood of Haile Plantation. This quiet and tranquil neighborhood is conveniently located inside the main Haile entrance and is a short walk away from the Haile Village Center. This home is situated on a large landscaped and wooded lot. As soon as you walk in the front door you see the gorgeous screened in garden pool and lanai area that the home wraps around. Tons of natural light! This split bedroom design features an oversized master and ensuite which have sliders to the garden pool and lanai area. The dining area, living room and den also enjoy the wonderful view and sliders to enter to the pool area. Second large bedroom and bathroom downstairs and the other two large bedrooms and third full bathroom upstairs. Upstairs rooms connected by an open hallway. Would be perfect for family, office or in-laws. Large walk in pantry and laundry room off the kitchen. Oversized 2 car garage with workbench area. Custom pool safety fence is included, but was removed for showing. Many recent updates including: new roof in 2020, exterior painting 2022, interior painting in 2019 new LVT Flooring in downstairs bedrooms, living room and den. Most interior lights converted to energy efficient LEDs. Haile offers a convenient commute to UF, Shands or VA. All room measurements are estimates & buyer is responsible to verify all information contained within this listing.
Location
State FL
County Alachua
Community Haile Plantation Unit 9 Ph I-A
Zoning PD
Rooms
Other Rooms Den/Library/Office, Family Room, Formal Dining Room Separate, Inside Utility
Interior
Interior Features Ceiling Fans(s), Eat-in Kitchen, High Ceilings, Master Bedroom Main Floor, Solid Surface Counters, Solid Wood Cabinets, Split Bedroom, Thermostat, Tray Ceiling(s), Vaulted Ceiling(s), Walk-In Closet(s)
Heating Natural Gas
Cooling Central Air
Flooring Carpet, Tile, Vinyl
Fireplaces Type Living Room, Wood Burning
Fireplace true
Appliance Built-In Oven, Cooktop, Dishwasher, Disposal, Dryer, Ice Maker, Microwave, Range, Refrigerator, Washer
Laundry Inside, Laundry Room
Exterior
Exterior Feature Lighting, Private Mailbox, Sidewalk, Sliding Doors
Parking Features Driveway, Garage Door Opener, Garage Faces Side, Ground Level, Oversized, Workshop in Garage
Garage Spaces 2.0
Fence Board, Wood
Pool Gunite
Community Features Deed Restrictions, Fitness Center, Golf Carts OK, Golf, No Truck/RV/Motorcycle Parking, Playground, Tennis Courts, Wheelchair Access
Utilities Available Cable Available, Cable Connected, Electricity Connected, Phone Available, Sewer Connected, Street Lights, Underground Utilities, Water Connected
Amenities Available Clubhouse, Golf Course, Pool, Tennis Court(s)
View Garden, Pool, Trees/Woods
Roof Type Shingle
Porch Covered, Enclosed, Patio, Rear Porch, Screened
Attached Garage true
Garage true
Private Pool Yes
Building
Lot Description Corner Lot, Landscaped, Level, Near Golf Course, Oversized Lot, Paved
Entry Level Two
Foundation Slab
Lot Size Range 1/2 to less than 1
Sewer Public Sewer
Water Public
Architectural Style Contemporary, Custom
Structure Type Stucco, Wood Frame
New Construction false
Construction Status Inspections
Schools
Elementary Schools Kimball Wiles Elementary School-Al
Middle Schools Kanapaha Middle School-Al
High Schools F. W. Buchholz High School-Al
Others
Pets Allowed Yes
HOA Fee Include Common Area Taxes, Maintenance Grounds
Senior Community No
Ownership Fee Simple
Monthly Total Fees $45
Membership Fee Required Required
Special Listing Condition None
Read Less Info
Want to know what your home might be worth? Contact us for a FREE valuation!

Our team is ready to help you sell your home for the highest possible price ASAP

© 2024 My Florida Regional MLS DBA Stellar MLS. All Rights Reserved.
Bought with BHGRE THOMAS GROUP
GET MORE INFORMATION
REALTOR®







