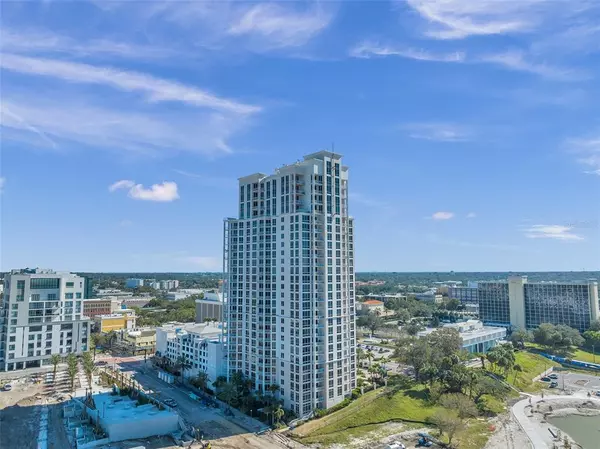$525,000
$519,000
1.2%For more information regarding the value of a property, please contact us for a free consultation.
1 Bed
2 Baths
1,383 SqFt
SOLD DATE : 01/10/2023
Key Details
Sold Price $525,000
Property Type Condo
Sub Type Condominium
Listing Status Sold
Purchase Type For Sale
Square Footage 1,383 sqft
Price per Sqft $379
Subdivision Waters Edge Condo
MLS Listing ID U8183449
Sold Date 01/10/23
Bedrooms 1
Full Baths 2
Construction Status Pending 3rd Party Appro
HOA Y/N No
Originating Board Stellar MLS
Year Built 2008
Annual Tax Amount $3,227
Lot Size 1.000 Acres
Acres 1.0
Property Description
New to the market, Gorgeous contemporary design, 1 bedroom/ 1 full bath / 1/2 half bath, tastefully furnished, 10 Ft. ceiling height - 1383 sq. ft. unit facing west and directly overlooking the majestic Clearwater Harbor, and the newly developed Clearwater Water Park, all situated within the luxurious Waters Edge Community.
All within walking distant of the City Marina, Capital Theater, Coachman Park, including an abundance of downtown local eateries.
Open floor plan with elegant wood engineered flooring through out, living room has double sliders that open to large balcony / porch area with magnificent marina, harbor, and water park views. (The sunset views are incredible) !!
Master bedroom suite also has double sliding glass doors that opens to the outside balcony / porch area with fantastic marina and intercoastal waterfront views.
2nd half bathroom is spacious, including tons of closet space through out the unit.
Open kitchen area with a large granite island and GE Profile appliances. Nice size inside laundry closets, including a washer and dryer.
The master bath ensuite is a huge 12' x 13', including a garden tub.
This unit also includes 2 deeded parking spaces, (216 & 229) one parking space is just steps away from the units front door, 2nd parking space is just a little bit further away from the front door.
Waters Edge is located in the heart of downtown Clearwater with resort style amenities offering expansive pool / spa with cabanas, fully equipped state of the art fitness center, concierge desk with 24 hr security.
This is just minutes away from Clearwater Beach !
Call Toady to schedule a showing....
Location
State FL
County Pinellas
Community Waters Edge Condo
Rooms
Other Rooms Inside Utility
Interior
Interior Features Ceiling Fans(s), High Ceilings, Kitchen/Family Room Combo, Master Bedroom Main Floor, Open Floorplan, Solid Wood Cabinets, Stone Counters, Thermostat, Walk-In Closet(s), Window Treatments
Heating Heat Pump
Cooling Central Air
Flooring Hardwood
Fireplace false
Appliance Built-In Oven, Convection Oven, Cooktop, Dishwasher, Disposal, Dryer, Electric Water Heater, Exhaust Fan, Ice Maker, Microwave, Range Hood, Refrigerator, Washer
Exterior
Exterior Feature Balcony, Courtyard, Irrigation System, Lighting, Sidewalk, Sliding Doors
Garage Spaces 2.0
Pool Deck, Gunite, Heated
Community Features Association Recreation - Owned, Buyer Approval Required, Clubhouse, Deed Restrictions, Fitness Center, Pool, Waterfront
Utilities Available Cable Connected, Electricity Connected, Fire Hydrant, Phone Available, Public, Sewer Connected, Sprinkler Meter, Sprinkler Recycled, Street Lights, Underground Utilities, Water Connected
Amenities Available Clubhouse, Elevator(s), Fence Restrictions, Fitness Center, Pool, Recreation Facilities
Waterfront Description Bay/Harbor, Intracoastal Waterway
View Y/N 1
Roof Type Membrane
Attached Garage true
Garage true
Private Pool Yes
Building
Story 25
Entry Level One
Foundation Block, Concrete Perimeter, Slab
Lot Size Range 1 to less than 2
Sewer Public Sewer
Water None
Structure Type Block, Concrete
New Construction false
Construction Status Pending 3rd Party Appro
Others
Pets Allowed Breed Restrictions, Number Limit
HOA Fee Include Guard - 24 Hour, Cable TV, Common Area Taxes, Pool, Escrow Reserves Fund, Insurance, Maintenance Structure, Maintenance Grounds, Management, Pool, Recreational Facilities, Security, Sewer, Trash, Water
Senior Community No
Pet Size Large (61-100 Lbs.)
Ownership Fee Simple
Monthly Total Fees $772
Acceptable Financing Cash, Conventional
Membership Fee Required Required
Listing Terms Cash, Conventional
Num of Pet 1
Special Listing Condition None
Read Less Info
Want to know what your home might be worth? Contact us for a FREE valuation!

Our team is ready to help you sell your home for the highest possible price ASAP

© 2025 My Florida Regional MLS DBA Stellar MLS. All Rights Reserved.
Bought with LIVING VOGUE LLC
GET MORE INFORMATION
REALTOR®







