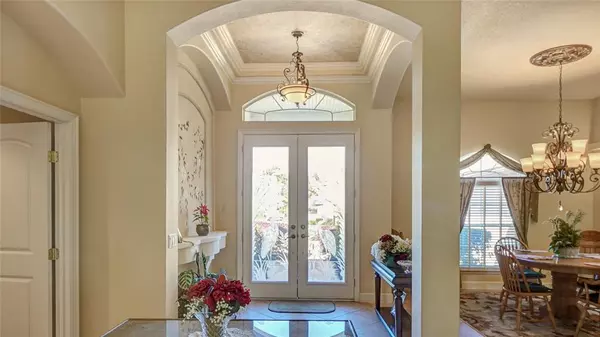$422,500
$449,000
5.9%For more information regarding the value of a property, please contact us for a free consultation.
3 Beds
2 Baths
2,260 SqFt
SOLD DATE : 01/13/2023
Key Details
Sold Price $422,500
Property Type Single Family Home
Sub Type Single Family Residence
Listing Status Sold
Purchase Type For Sale
Square Footage 2,260 sqft
Price per Sqft $186
Subdivision Cobblestone Ph 02
MLS Listing ID G5062067
Sold Date 01/13/23
Bedrooms 3
Full Baths 2
Construction Status Inspections
HOA Fees $75/mo
HOA Y/N Yes
Originating Board Stellar MLS
Year Built 2005
Annual Tax Amount $2,489
Lot Size 0.360 Acres
Acres 0.36
Property Description
You will fall in love with this Stunning, Custom home with its exquisite touches like etched glass double door entry, arches, volume ceilings, open floor plan, tray ceilings, crown molding with tile in the main areas and carpeting in the bedrooms. Situated on .36 of an acre, this 3 bedroom, 2 bath with an oversized garage has over 2200 square feet. The spacious kitchen has stainless steel appliances, granite countertops, stone backsplash with a beautiful stone vent hood over the 5 burner gas cooktop, a wall oven and microwave, plenty of solid wood cabinets, an island and an eating space situated at a picture window overlooking the backyard . There is also a bar area with a wine refrigerator and a sink. The dining room has a built-in buffet and a gorgeous chandelier with matching sconces. The family room has a beautiful coral fireplace with a niches for your media devices and floor to ceiling windows on either side letting in so much light. The large master bedroom (20X13) is on one wing of the house while the 2nd and 3rd bedrooms, guest bath and a built in office area occupy the other side. The master en-suite has a huge walk-in closet, double sinks, walk-in shower, jetted bathtub and a water closet. You have access to the private (20X16) screened lanai from the living room, family room and master bedroom. The HVAC System was new in 2020, Roof is Brand New 10/22 and there is an irrigation system on well water. Cobblestone is a great community that is gated and within minutes of Ocala and The Villages. Convenient for entertainment, shopping, restaurants, etc. Call Today for a private showing while this home is still available.
Location
State FL
County Marion
Community Cobblestone Ph 02
Zoning PUD
Rooms
Other Rooms Family Room, Formal Dining Room Separate, Inside Utility
Interior
Interior Features Built-in Features, Cathedral Ceiling(s), Ceiling Fans(s), Crown Molding, Eat-in Kitchen, Kitchen/Family Room Combo, Solid Wood Cabinets, Split Bedroom, Stone Counters, Tray Ceiling(s), Walk-In Closet(s), Wet Bar
Heating Natural Gas
Cooling Central Air
Flooring Carpet, Ceramic Tile
Furnishings Unfurnished
Fireplace true
Appliance Built-In Oven, Cooktop, Dishwasher, Dryer, Gas Water Heater, Microwave, Range Hood, Refrigerator, Washer, Wine Refrigerator
Laundry Inside, Laundry Room
Exterior
Exterior Feature French Doors, Irrigation System, Rain Gutters
Parking Features Garage Faces Side, Guest, Oversized
Garage Spaces 2.0
Community Features Deed Restrictions, Gated
Utilities Available Cable Available, Electricity Connected, Natural Gas Connected, Water Connected
Roof Type Shingle
Porch Covered, Rear Porch, Screened
Attached Garage true
Garage true
Private Pool No
Building
Lot Description Paved
Story 1
Entry Level One
Foundation Slab
Lot Size Range 1/4 to less than 1/2
Sewer Public Sewer
Water Public
Architectural Style Custom
Structure Type Block, Stucco
New Construction false
Construction Status Inspections
Others
Pets Allowed Yes
Senior Community No
Ownership Fee Simple
Monthly Total Fees $75
Acceptable Financing Cash, Conventional
Membership Fee Required Required
Listing Terms Cash, Conventional
Special Listing Condition None
Read Less Info
Want to know what your home might be worth? Contact us for a FREE valuation!

Our team is ready to help you sell your home for the highest possible price ASAP

© 2025 My Florida Regional MLS DBA Stellar MLS. All Rights Reserved.
Bought with RE/MAX PREMIER REALTY
GET MORE INFORMATION
REALTOR®







