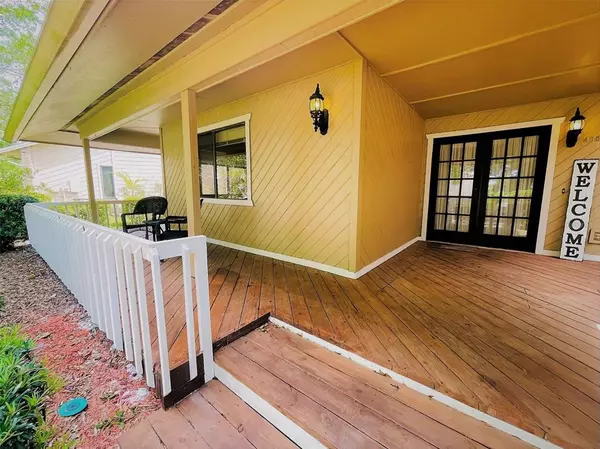$509,000
$539,999
5.7%For more information regarding the value of a property, please contact us for a free consultation.
3 Beds
2 Baths
2,453 SqFt
SOLD DATE : 01/20/2023
Key Details
Sold Price $509,000
Property Type Single Family Home
Sub Type Single Family Residence
Listing Status Sold
Purchase Type For Sale
Square Footage 2,453 sqft
Price per Sqft $207
Subdivision Sugar Ridge At Sabal Point
MLS Listing ID O6079012
Sold Date 01/20/23
Bedrooms 3
Full Baths 2
Construction Status Appraisal,Financing
HOA Fees $63/qua
HOA Y/N Yes
Originating Board Stellar MLS
Year Built 1980
Annual Tax Amount $2,882
Lot Size 10,890 Sqft
Acres 0.25
Property Description
PRICED TO SELL!***Location! Location! Location!*** 3 BED, SEPARATE OFFICE, AND 2 BATHS POOL HOME sitting on 0.25 acres in desirable Sabal Point with top-rated Seminole County Schools. ROOF was installed in 2012, tile flooring throughout all living areas and kitchen of the home. Impressive 975 SQFT of FRONT and REAR WRAP-AROUND-PORCH for additional outdoor living space. Double French Doors open up to your expansive living and family room with a double-sided wood-burning fireplace and soaring vaulted ceilings, great light throughout. Another set of French Doors invites you out to the screened-in back porch, private backyard, and oversized pool. Enjoy your favorite beverage, host BBQs, and after swimming a few laps in the 20x40' pool (8' at the deep end) relax WITHOUT rear neighbors. The backyard is completely fenced with two brick walls and one wooden fence, perfect for kids and your fur-family. The kitchen showcases a 4'x7' center island with a cooktop, granite countertops, stainless steel appliances, and a double wall oven including a microwave. A large eat-in area in the kitchen and TWO Double French Doors to access the back porch. This home has closets galore! Both sizeable guest rooms offer a full-size wall-to-wall closet. Your Private Primary Bedroom features an En-Suite Bathroom with a large walk-in closet. Ideally located (10 minutes drive time to I4) and zoned for Seminole County's top-notch schools. Close by shopping in Longwood, Altamonte Springs, and Lake Mary. Enjoy restaurants, golf courses, parks, and nearby the Wekiva Springs State Park and the Wekiva Trail.
Old Republic Home Warranty Ultimate Coverage with full-price offer. Call for your private showing, do not miss out, multiple offers are expected. Receive up to $5,000 towards closing when purchasing this home and using our preferred Lender. Ask for complete details.
Location
State FL
County Seminole
Community Sugar Ridge At Sabal Point
Zoning PUD
Rooms
Other Rooms Attic, Den/Library/Office, Inside Utility
Interior
Interior Features Attic Fan, Attic Ventilator, Built-in Features, Cathedral Ceiling(s), Eat-in Kitchen, High Ceilings, Skylight(s), Wet Bar
Heating Central, Electric
Cooling Central Air
Flooring Laminate, Tile
Fireplaces Type Family Room, Living Room, Wood Burning
Fireplace true
Appliance Convection Oven, Cooktop, Dishwasher, Disposal, Dryer, Electric Water Heater, Freezer, Microwave, Refrigerator, Washer
Laundry Inside, Laundry Room
Exterior
Exterior Feature French Doors, Garden, Irrigation System, Private Mailbox, Rain Gutters, Sidewalk
Garage Spaces 2.0
Fence Fenced, Masonry, Wood
Pool Deck, Gunite, In Ground, Pool Sweep
Community Features Deed Restrictions
Utilities Available Cable Connected, Electricity Connected, Sewer Connected, Street Lights, Water Connected
Amenities Available Basketball Court, Golf Course, Playground
View Trees/Woods
Roof Type Shingle
Porch Enclosed, Front Porch, Rear Porch, Screened, Wrap Around
Attached Garage true
Garage true
Private Pool Yes
Building
Lot Description Near Golf Course, Private
Entry Level One
Foundation Slab
Lot Size Range 1/4 to less than 1/2
Sewer Public Sewer
Water Public
Structure Type Cedar, Cement Siding, HardiPlank Type
New Construction false
Construction Status Appraisal,Financing
Schools
Elementary Schools Sabal Point Elementary
Middle Schools Rock Lake Middle
High Schools Lyman High
Others
Pets Allowed Yes
HOA Fee Include Maintenance Grounds, Management
Senior Community No
Ownership Fee Simple
Monthly Total Fees $63
Acceptable Financing Cash, Conventional, FHA, VA Loan
Membership Fee Required Required
Listing Terms Cash, Conventional, FHA, VA Loan
Special Listing Condition None
Read Less Info
Want to know what your home might be worth? Contact us for a FREE valuation!

Our team is ready to help you sell your home for the highest possible price ASAP

© 2025 My Florida Regional MLS DBA Stellar MLS. All Rights Reserved.
Bought with EXP REALTY LLC
GET MORE INFORMATION
REALTOR®







