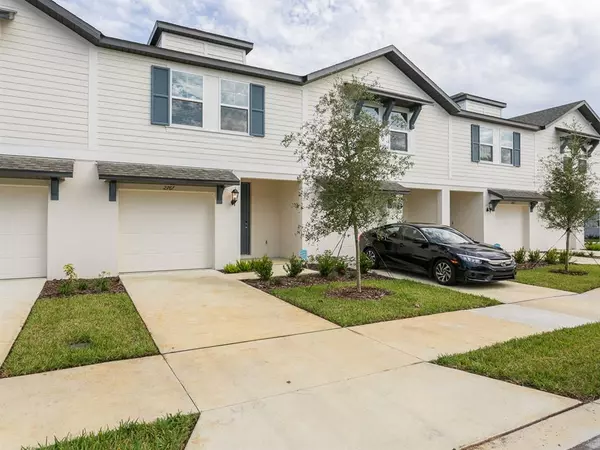$299,635
$299,635
For more information regarding the value of a property, please contact us for a free consultation.
3 Beds
3 Baths
1,485 SqFt
SOLD DATE : 01/23/2023
Key Details
Sold Price $299,635
Property Type Townhouse
Sub Type Townhouse
Listing Status Sold
Purchase Type For Sale
Square Footage 1,485 sqft
Price per Sqft $201
Subdivision Preston Oaks
MLS Listing ID O6049760
Sold Date 01/23/23
Bedrooms 3
Full Baths 2
Half Baths 1
HOA Fees $215/mo
HOA Y/N Yes
Originating Board Stellar MLS
Year Built 2022
Lot Size 1,742 Sqft
Acres 0.04
Lot Dimensions 20x80
Property Description
Brand NEW energy-efficient home ready NOW! Open-concept first floor with a spacious kitchen and great room. Upstairs, enjoy a convenient laundry room and loft. Pebble cabinets with Whit Fantasy Granite countertops, Light Gray wood-look tile flooring with carpet in our Elemental package. Convenient to both I-4 and the Selmon Expressway, Preston Oaks offers townhomes in the desirable Brandon area with easy access to Downtown Tampa and Brandon's plentiful shopping, dining and entertainment options. Groundbreaking energy efficiency is also built into every home we build so you can spend less on utility bills and more on the things that matter most.
Location
State FL
County Hillsborough
Community Preston Oaks
Zoning RES
Interior
Interior Features Eat-in Kitchen, Kitchen/Family Room Combo, Open Floorplan, Solid Surface Counters, Thermostat, Walk-In Closet(s), Window Treatments
Heating Electric
Cooling Humidity Control
Flooring Carpet, Ceramic Tile
Fireplace false
Appliance Dishwasher, Disposal, Dryer, Microwave, Range, Refrigerator, Washer
Laundry Inside, Laundry Room, Upper Level
Exterior
Exterior Feature Irrigation System, Sidewalk, Sliding Doors
Parking Features Garage Door Opener
Garage Spaces 1.0
Community Features Deed Restrictions, Sidewalks
Utilities Available BB/HS Internet Available, Cable Available, Electricity Connected, Phone Available, Sprinkler Meter, Street Lights, Underground Utilities, Water Connected
Roof Type Shingle
Porch Patio
Attached Garage true
Garage true
Private Pool No
Building
Entry Level Two
Foundation Slab
Lot Size Range 0 to less than 1/4
Builder Name Meritage Homes
Sewer Public Sewer
Water Public
Architectural Style Traditional
Structure Type Block, Stucco, Wood Frame
New Construction false
Schools
Elementary Schools Schmidt-Hb
Middle Schools Mclane-Hb
High Schools Armwood-Hb
Others
Pets Allowed Yes
HOA Fee Include Maintenance Grounds
Senior Community No
Ownership Fee Simple
Monthly Total Fees $215
Acceptable Financing Cash, Conventional, FHA, VA Loan
Membership Fee Required Required
Listing Terms Cash, Conventional, FHA, VA Loan
Special Listing Condition None
Read Less Info
Want to know what your home might be worth? Contact us for a FREE valuation!

Our team is ready to help you sell your home for the highest possible price ASAP

© 2024 My Florida Regional MLS DBA Stellar MLS. All Rights Reserved.
Bought with ATLAS REALTY GROUP
GET MORE INFORMATION
REALTOR®







