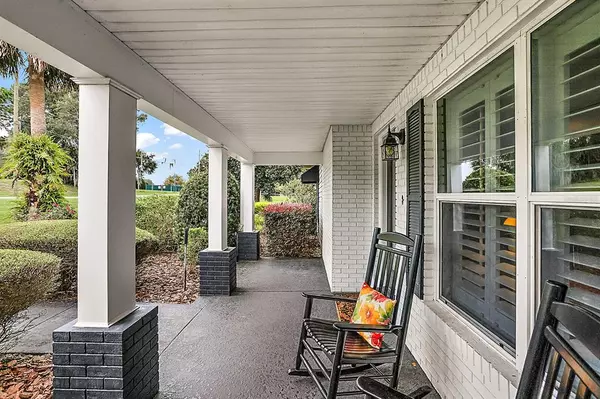$425,000
$425,000
For more information regarding the value of a property, please contact us for a free consultation.
2 Beds
2 Baths
1,682 SqFt
SOLD DATE : 01/26/2023
Key Details
Sold Price $425,000
Property Type Single Family Home
Sub Type Single Family Residence
Listing Status Sold
Purchase Type For Sale
Square Footage 1,682 sqft
Price per Sqft $252
Subdivision Grand Island Shores Add 01
MLS Listing ID G5061834
Sold Date 01/26/23
Bedrooms 2
Full Baths 2
Construction Status Inspections
HOA Y/N No
Originating Board Stellar MLS
Year Built 1979
Annual Tax Amount $4,681
Lot Size 10,890 Sqft
Acres 0.25
Lot Dimensions 150x111x56x122
Property Description
DIRECT WATER FRONTAGE WITH CHAIN OF LAKES ACCESS, CHARMING, UPDATED HOME WITH GARAGE, LANAI, AND DOUBLE BOATHOUSE. Welcome home to this wonderful bungalow on a quiet street in the sought-after Grand Island Shores neighborhood. Arrive home and be greeted with a lush lawn accented with mature landscaping, and peeking up behind the recently replaced roof (2021) are lovely shade trees and tropical palms gracing the back yard. The expansive driveway leads into the side-entry garage, with a walkway directing you to the inviting front porch. A leaded glass door welcomes you inside, where you will find a lovingly maintained and thoughtfully updated home with crown molding, Plantation shutters, Mahogany wood, and Travertine floors, tastefully decorated kitchen and baths, and so much more. The spacious front living/dining room area can be configured to suit your needs. It has large front-facing windows and direct access to the kitchen. The open-concept family room/kitchen area is the heart of this home, with stunning Travertine floors and two glass sliders to the expansive sunroom. The attractive kitchen offers custom wood cabinetry with glass front doors and convenient storage drawers, Granite counters, tile backsplash, and all kitchen appliances stay, including a French door refrigerator and double oven. A closet pantry and breakfast bar connect the adjacent family room, ideal for family and friend gatherings. Open the sliders and let the party flow out onto the sunroom with wood laminate floors and panoramic windows. Back inside is the owner's suite with a walk-in closet, additional storage closet, and a private en-suite with a wood cabinet vanity holding dual glass vessel sinks, plus a tiled walk-in shower. A true split bedroom plan, the guest bedroom has direct access to the full hall bathroom, and the hall pocket door can be closed to create a private suite. The 1-car garage has two extra rooms; one housing the laundry area with sink and the other can be converted to a small workshop. Enjoy Florida living to its fullest in your private, screened-in lanai with a hot tub. Step into the backyard to find a storage shed and a covered boat dock with two slips for multiple boats/jet skis. The lovely lagoon/canal will take you onto gorgeous Lake Eustis to enjoy the entire highly coveted chain of lakes. What a wonderful place to call home!
Location
State FL
County Lake
Community Grand Island Shores Add 01
Zoning SR
Rooms
Other Rooms Family Room, Florida Room, Formal Living Room Separate
Interior
Interior Features Ceiling Fans(s), Kitchen/Family Room Combo, Master Bedroom Main Floor, Split Bedroom, Stone Counters, Walk-In Closet(s)
Heating Central, Electric
Cooling Central Air
Flooring Tile, Wood
Furnishings Unfurnished
Fireplace false
Appliance Dishwasher, Disposal, Electric Water Heater, Microwave, Refrigerator
Laundry In Garage
Exterior
Exterior Feature Awning(s), Hurricane Shutters, Irrigation System, Private Mailbox, Sliding Doors
Parking Features Driveway, Garage Door Opener, Garage Faces Side
Garage Spaces 1.0
Utilities Available BB/HS Internet Available, Cable Available, Electricity Connected, Phone Available, Public
Waterfront Description Canal - Freshwater
View Y/N 1
Water Access 1
Water Access Desc Canal - Freshwater,Lake - Chain of Lakes
View Water
Roof Type Shingle
Porch Covered, Deck, Enclosed, Rear Porch, Screened
Attached Garage true
Garage true
Private Pool No
Building
Lot Description City Limits, Street Dead-End, Paved
Entry Level One
Foundation Slab
Lot Size Range 1/4 to less than 1/2
Sewer Septic Tank
Water Canal/Lake For Irrigation, Public
Architectural Style Ranch
Structure Type Wood Frame, Wood Siding
New Construction false
Construction Status Inspections
Others
Pets Allowed Yes
Senior Community No
Pet Size Extra Large (101+ Lbs.)
Ownership Fee Simple
Acceptable Financing Cash, Conventional, FHA, VA Loan
Membership Fee Required None
Listing Terms Cash, Conventional, FHA, VA Loan
Special Listing Condition None
Read Less Info
Want to know what your home might be worth? Contact us for a FREE valuation!

Our team is ready to help you sell your home for the highest possible price ASAP

© 2024 My Florida Regional MLS DBA Stellar MLS. All Rights Reserved.
Bought with ERA GRIZZARD REAL ESTATE
GET MORE INFORMATION
REALTOR®







