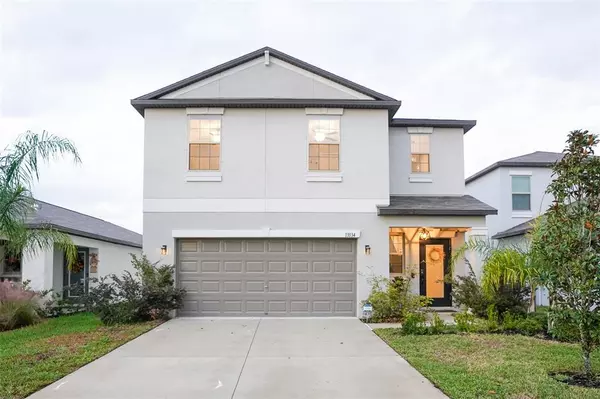$415,000
$434,900
4.6%For more information regarding the value of a property, please contact us for a free consultation.
4 Beds
3 Baths
1,914 SqFt
SOLD DATE : 01/25/2023
Key Details
Sold Price $415,000
Property Type Single Family Home
Sub Type Single Family Residence
Listing Status Sold
Purchase Type For Sale
Square Footage 1,914 sqft
Price per Sqft $216
Subdivision South Fork Tr V Ph 2
MLS Listing ID U8181812
Sold Date 01/25/23
Bedrooms 4
Full Baths 2
Half Baths 1
Construction Status Appraisal,Inspections
HOA Fees $4/ann
HOA Y/N Yes
Originating Board Stellar MLS
Year Built 2020
Annual Tax Amount $5,468
Lot Size 4,791 Sqft
Acres 0.11
Lot Dimensions 40x120
Property Description
Welcome Home to this LIKE NEW (Built 2020) 4 bedroom 2.5 bathroom POOL home on a sprawling oversized lot. This Open Floor Plan layout is designed for easy living and entertaining. The first floor offers a well-designed kitchen with ample amounts of cabinet space, granite countertops, a roomy kitchen island, a large WALK-IN pantry, with spacious living and dining areas, also a powder room (1/2 Bath) as well as tiled all throughout. The sliding glass doors leading out to your Oasis of zen like outdoor living space includes custom landscaping and meticulous design that makes it convenient and easy to maintain and provide comfort. You can enjoy a private afternoon pool day with just the family or entertain with all your friends and family for a BBQ or the holidays, or even a quiet date night next to the fire pit. With all the bedrooms upstairs the spacious Master bedroom includes an en suite master bath with double vanities, a walk-in shower, and a spacious WALK-IN closet. The other 3 bedrooms share a full-sized guest bathroom with a large vanity and shower/tub combo. Upstairs also includes a LOFT, have a movie night with the family, or a craft area, and MORE! This community offers a large pool, parks including playgrounds and basketball court, and plenty of walking trails and Sidewalks. Conveniently located this home is located moments from shops, restaurants, I75 and much more. Schedule Your Showing Today!
Location
State FL
County Hillsborough
Community South Fork Tr V Ph 2
Zoning PD
Interior
Interior Features Ceiling Fans(s), Eat-in Kitchen, High Ceilings, Kitchen/Family Room Combo, Living Room/Dining Room Combo, Open Floorplan, Smart Home, Solid Wood Cabinets, Split Bedroom, Thermostat, Walk-In Closet(s)
Heating Electric
Cooling Central Air
Flooring Carpet, Tile
Fireplace false
Appliance Dishwasher, Dryer, Microwave, Range, Refrigerator, Washer
Exterior
Exterior Feature Hurricane Shutters, Sidewalk, Sliding Doors
Garage Spaces 2.0
Fence Fenced
Pool Auto Cleaner, Fiberglass, Salt Water
Utilities Available Public
Roof Type Shingle
Attached Garage true
Garage true
Private Pool Yes
Building
Story 2
Entry Level Two
Foundation Slab
Lot Size Range 0 to less than 1/4
Builder Name Lennar
Sewer Public Sewer
Water Public
Structure Type Block, Stucco
New Construction false
Construction Status Appraisal,Inspections
Schools
Elementary Schools Summerfield Crossing Elementary
Middle Schools Eisenhower-Hb
High Schools Sumner High School
Others
Pets Allowed Yes
Senior Community No
Ownership Fee Simple
Monthly Total Fees $4
Acceptable Financing Cash, Conventional, FHA, VA Loan
Membership Fee Required Required
Listing Terms Cash, Conventional, FHA, VA Loan
Special Listing Condition None
Read Less Info
Want to know what your home might be worth? Contact us for a FREE valuation!

Our team is ready to help you sell your home for the highest possible price ASAP

© 2025 My Florida Regional MLS DBA Stellar MLS. All Rights Reserved.
Bought with KELLER WILLIAMS TAMPA CENTRAL
GET MORE INFORMATION
REALTOR®







