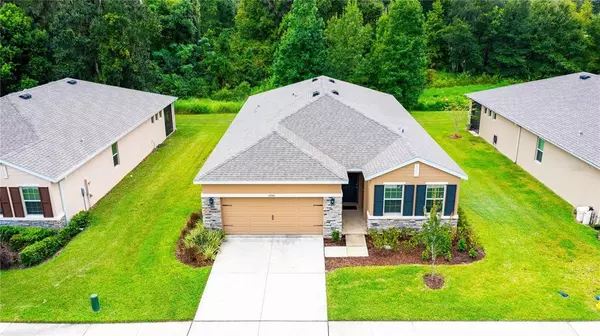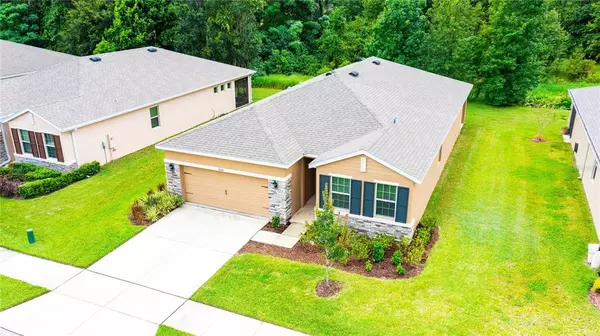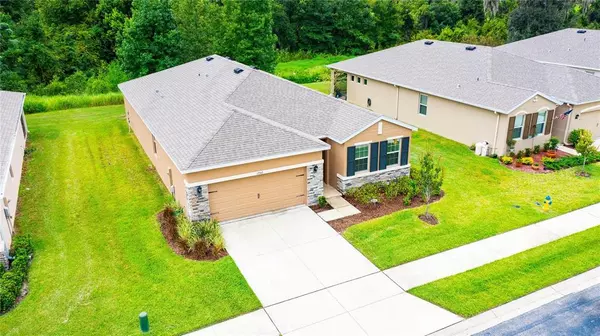$379,900
$379,900
For more information regarding the value of a property, please contact us for a free consultation.
4 Beds
2 Baths
2,057 SqFt
SOLD DATE : 02/10/2023
Key Details
Sold Price $379,900
Property Type Single Family Home
Sub Type Single Family Residence
Listing Status Sold
Purchase Type For Sale
Square Footage 2,057 sqft
Price per Sqft $184
Subdivision Lake Jovita Golf & Country Clu
MLS Listing ID T3400211
Sold Date 02/10/23
Bedrooms 4
Full Baths 2
Construction Status Appraisal,Financing,Inspections
HOA Fees $155/qua
HOA Y/N Yes
Originating Board Stellar MLS
Year Built 2020
Annual Tax Amount $3,739
Lot Size 6,969 Sqft
Acres 0.16
Property Description
Seller offering $2,000 credit towards buyers closing costs. Stunning home located in the highly sought after gated community, Eastpointe at Lake Jovita. Maintenace FREE single-family home will allow you the freedom of more time! This home is well-kept, like new, and is move-in ready! Impress your guests with the custom feature wall that has upgraded wainscotting and chair rail molding. Home features 2057 square feet, with a desirable split floor plan, and has 4 bedrooms, 2 bathrooms, 2 car garage. Kitchen features desirable light cabinetry with crown molding, stainless steel appliances, gorgeous subway backsplash, beautiful granite countertops, walk-in pantry. Layout is convenient for entertaining; kitchen opens up to a large living room and attached dining space. Dining table is custom built and is staying for the new homeowner to enjoy! Also, located off the living and dining are sliding glass doors that open up to your trussed covered lanai. Sit outside and enjoy your conservation view that offers much desired privacy. Owner's retreat has a connected en-suite master bathroom with dual sink vanity, walk-in shower, and large his and hers walk-in closets. This home is a must see! Lake Jovita is a premier golf course community that has many amenities for you to enjoy with a membership; including: pool, fitness, tennis, playground, park, and dining. Excellent location off 52, not far from I-75, making for an easy commute. Call today to set your appointment before this one is gone! Fall in love with where you live!!
Location
State FL
County Pasco
Community Lake Jovita Golf & Country Clu
Zoning MPUD
Rooms
Other Rooms Attic, Inside Utility
Interior
Interior Features Ceiling Fans(s), Eat-in Kitchen, Kitchen/Family Room Combo, Master Bedroom Main Floor, Open Floorplan, Solid Wood Cabinets, Thermostat, Window Treatments
Heating Central, Electric
Cooling Central Air
Flooring Carpet, Ceramic Tile
Fireplace false
Appliance Dishwasher, Disposal, Electric Water Heater, Microwave, Range
Laundry Inside, Laundry Room
Exterior
Exterior Feature Sidewalk, Sliding Doors
Parking Features Driveway, Garage Door Opener
Garage Spaces 2.0
Community Features Community Mailbox, Deed Restrictions, Gated, Golf Carts OK, Park, Playground, Pool, Sidewalks, Tennis Courts
Utilities Available Electricity Connected, Public
View Trees/Woods
Roof Type Shingle
Porch Covered, Rear Porch
Attached Garage true
Garage true
Private Pool No
Building
Lot Description Conservation Area, Sidewalk, Paved, Private
Story 1
Entry Level One
Foundation Slab
Lot Size Range 0 to less than 1/4
Sewer Public Sewer
Water None
Structure Type Block, Stucco
New Construction false
Construction Status Appraisal,Financing,Inspections
Schools
Elementary Schools San Antonio-Po
Middle Schools Pasco Middle-Po
High Schools Pasco High-Po
Others
Pets Allowed Yes
HOA Fee Include Maintenance Structure, Maintenance Grounds, Private Road
Senior Community No
Ownership Fee Simple
Monthly Total Fees $155
Acceptable Financing Cash, Conventional, FHA, VA Loan
Membership Fee Required Required
Listing Terms Cash, Conventional, FHA, VA Loan
Special Listing Condition None
Read Less Info
Want to know what your home might be worth? Contact us for a FREE valuation!

Our team is ready to help you sell your home for the highest possible price ASAP

© 2025 My Florida Regional MLS DBA Stellar MLS. All Rights Reserved.
Bought with KELLER WILLIAMS REALTY NEW TAMPA
GET MORE INFORMATION
REALTOR®







