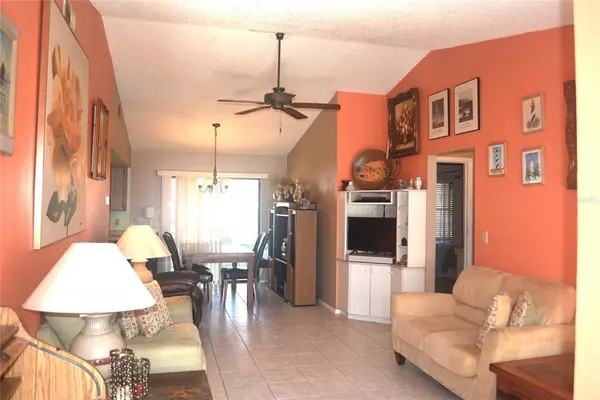$275,000
$315,000
12.7%For more information regarding the value of a property, please contact us for a free consultation.
2 Beds
1 Bath
940 SqFt
SOLD DATE : 02/15/2023
Key Details
Sold Price $275,000
Property Type Single Family Home
Sub Type Single Family Residence
Listing Status Sold
Purchase Type For Sale
Square Footage 940 sqft
Price per Sqft $292
Subdivision Spring Oaks
MLS Listing ID A4554145
Sold Date 02/15/23
Bedrooms 2
Full Baths 1
Construction Status Appraisal,Financing,Inspections
HOA Y/N No
Originating Board Stellar MLS
Year Built 1984
Annual Tax Amount $2,653
Lot Size 7,405 Sqft
Acres 0.17
Property Description
***PRICE ADJUSTMENT***Affordable cute and bright Single Family Home, ideal for First Time Home Buyers, Vacation Place, Rental Investment. Located at North Sarasota, in a quiet neighborhood, on a Cul-de-Sac street, few minutes driving to Downtown Sarasota, Lido Beach/St. Armand's Circle, SRQ Airport, Ed Smith Stadium, UTC Mall, Nathan Benderson Park, Interstate I-75, Shopping and Restaurants. Home features an Open Floor Plan, Cathedral Ceiling in the living/dining area, 2 Beds and 1 Bath, One Car Garage with Laundry and convenient Side Door, a Screened Porch and a Fenced Backyard with Mature Landscaping, large enough to build a Swimming Pool, park your Boat/RV, or just enjoying the Outdoor Lifestyle. Property is priced accordingly to a few Handyman's touches needed to make it at your taste. Not so many available at this price range in Sarasota area. Be quick and smart to get it!
Location
State FL
County Sarasota
Community Spring Oaks
Zoning RSF3
Interior
Interior Features Cathedral Ceiling(s), Ceiling Fans(s), High Ceilings, Living Room/Dining Room Combo, Master Bedroom Main Floor, Open Floorplan
Heating Central, Electric
Cooling Central Air
Flooring Ceramic Tile
Furnishings Unfurnished
Fireplace false
Appliance Dishwasher, Dryer, Electric Water Heater, Microwave, Range, Refrigerator, Washer
Laundry In Garage
Exterior
Exterior Feature Sidewalk
Parking Features Driveway
Garage Spaces 1.0
Fence Chain Link, Fenced
Utilities Available BB/HS Internet Available, Cable Available, Electricity Connected, Public, Sewer Connected, Water Connected
Roof Type Shingle
Porch Rear Porch, Screened
Attached Garage true
Garage true
Private Pool No
Building
Lot Description In County, Landscaped, Level, Sidewalk, Street Dead-End
Story 1
Entry Level One
Foundation Slab
Lot Size Range 0 to less than 1/4
Sewer Public Sewer
Water Public
Structure Type Block, Stucco
New Construction false
Construction Status Appraisal,Financing,Inspections
Schools
Elementary Schools Emma E. Booker Elementary
Middle Schools Booker Middle
High Schools Booker High
Others
Pets Allowed Yes
Senior Community No
Ownership Fee Simple
Acceptable Financing Cash, Conventional
Listing Terms Cash, Conventional
Special Listing Condition None
Read Less Info
Want to know what your home might be worth? Contact us for a FREE valuation!

Our team is ready to help you sell your home for the highest possible price ASAP

© 2024 My Florida Regional MLS DBA Stellar MLS. All Rights Reserved.
Bought with CATALIST REALTY LLC
GET MORE INFORMATION
REALTOR®







