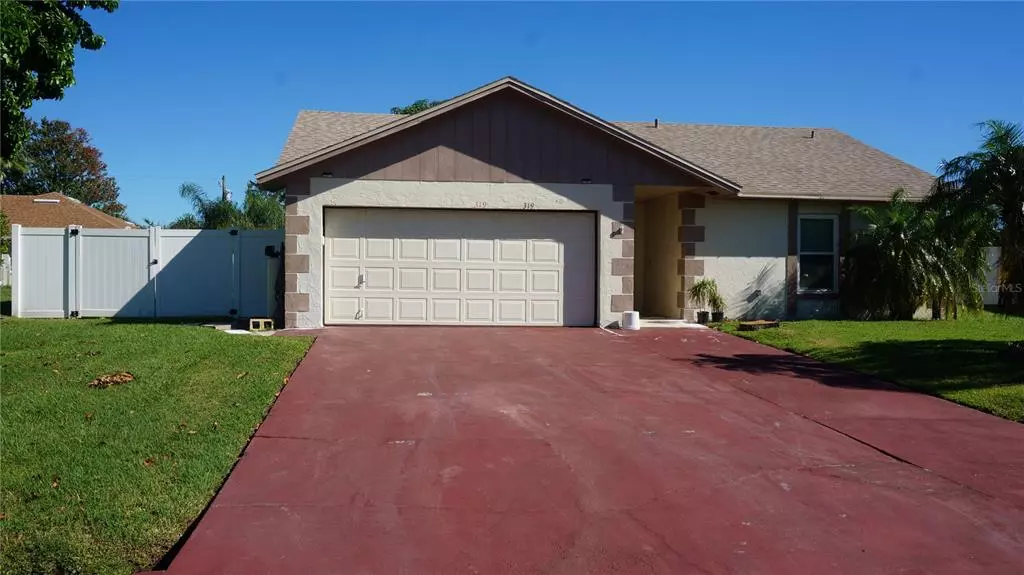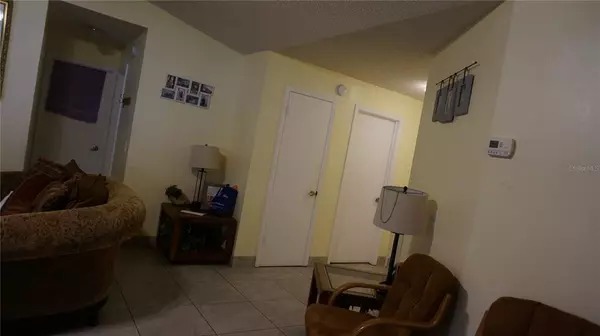$240,000
$239,900
For more information regarding the value of a property, please contact us for a free consultation.
3 Beds
2 Baths
1,116 SqFt
SOLD DATE : 02/14/2023
Key Details
Sold Price $240,000
Property Type Single Family Home
Sub Type Single Family Residence
Listing Status Sold
Purchase Type For Sale
Square Footage 1,116 sqft
Price per Sqft $215
Subdivision Poinciana Village 3 Nbrhd 2
MLS Listing ID S5075177
Sold Date 02/14/23
Bedrooms 3
Full Baths 2
Construction Status Appraisal,Financing,Inspections
HOA Fees $82/mo
HOA Y/N Yes
Originating Board Stellar MLS
Year Built 1988
Annual Tax Amount $2,160
Lot Size 8,276 Sqft
Acres 0.19
Lot Dimensions 70x109
Property Description
WELCOME HOME! 3 bedroom , 2 bath traditional block home in one of the nice community by Poinciana Villages. House has a
large enclosed / screened in back porch to enjoy Florida weather, and vinyl fenced sorround the whole back yard for privacy/security.
Mature mango fruit bearing tree at the back for enjoyment, with a well for the landscape watering and a large shed for storage. Front
is neatly landscape, with 2-car auto operated garage and at least 2 car parking pad. Inside is an open floor plan with easy access to
the bedrooms , dining , living and the kitchen. City water is supplied to the whole house with a fitration and softener. MAKE AN
APPOINTMENT NOW TO SEE and BELIEVE .
Location
State FL
County Polk
Community Poinciana Village 3 Nbrhd 2
Zoning RES
Rooms
Other Rooms Florida Room
Interior
Interior Features Ceiling Fans(s), Living Room/Dining Room Combo, Open Floorplan
Heating Heat Pump
Cooling Central Air
Flooring Carpet, Ceramic Tile
Furnishings Unfurnished
Fireplace false
Appliance Electric Water Heater, Range, Water Filtration System, Water Softener
Laundry In Garage
Exterior
Exterior Feature Irrigation System, Private Mailbox, Rain Gutters
Parking Features Garage Door Opener
Garage Spaces 2.0
Fence Fenced, Vinyl
Pool Other
Community Features Pool
Utilities Available Cable Connected, Electricity Connected, Public, Sprinkler Well, Water Connected
Amenities Available Pool
Roof Type Shingle
Porch Covered, Screened
Attached Garage true
Garage true
Private Pool No
Building
Lot Description In County, Near Golf Course, Paved
Entry Level One
Foundation Slab
Lot Size Range 0 to less than 1/4
Sewer Public Sewer
Water Public, Well
Architectural Style Traditional
Structure Type Block, Stucco
New Construction false
Construction Status Appraisal,Financing,Inspections
Others
Pets Allowed Yes
Senior Community No
Ownership Fee Simple
Monthly Total Fees $82
Acceptable Financing Cash, Conventional, FHA, USDA Loan, VA Loan
Membership Fee Required Required
Listing Terms Cash, Conventional, FHA, USDA Loan, VA Loan
Special Listing Condition None
Read Less Info
Want to know what your home might be worth? Contact us for a FREE valuation!

Our team is ready to help you sell your home for the highest possible price ASAP

© 2025 My Florida Regional MLS DBA Stellar MLS. All Rights Reserved.
Bought with STELLAR NON-MEMBER OFFICE
GET MORE INFORMATION
REALTOR®







