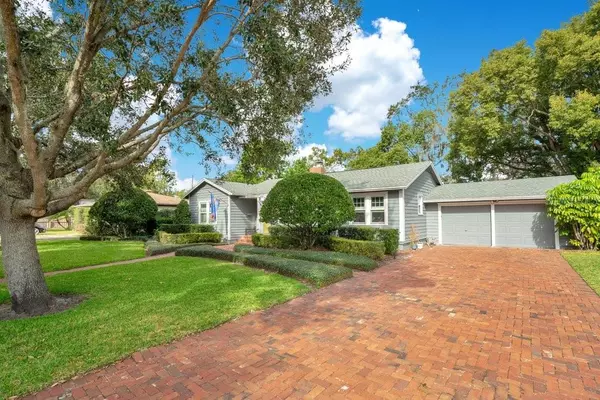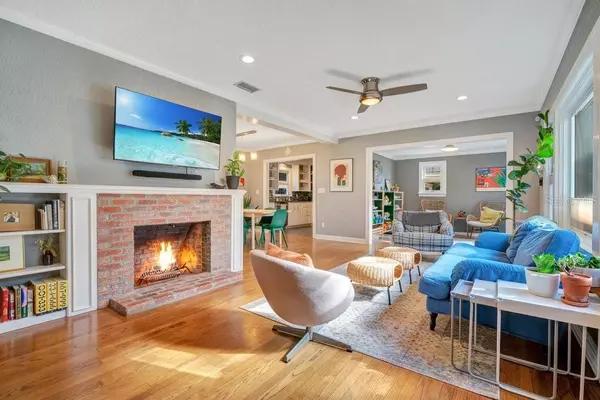$495,000
$495,000
For more information regarding the value of a property, please contact us for a free consultation.
3 Beds
1 Bath
1,285 SqFt
SOLD DATE : 02/15/2023
Key Details
Sold Price $495,000
Property Type Single Family Home
Sub Type Single Family Residence
Listing Status Sold
Purchase Type For Sale
Square Footage 1,285 sqft
Price per Sqft $385
Subdivision Pine Grove Park
MLS Listing ID O6081213
Sold Date 02/15/23
Bedrooms 3
Full Baths 1
Construction Status Appraisal,Financing,Inspections
HOA Y/N No
Originating Board Stellar MLS
Year Built 1939
Annual Tax Amount $6,260
Lot Size 0.300 Acres
Acres 0.3
Lot Dimensions 100X130
Property Description
Cuteness Overload with this Charming Delaney Park Home which fills with an Abundance of Natural Light. Situated on an over-sized 100' x 130' Lot, this home is truly move-in ready! Walking Distance to Delaney Park! Refinished Original Oak Hardwood Floors throughout the majority of the home. Spacious Family Room features a Fireplace and Crown Molding. Dining Room, just off the Kitchen, has French Doors leading to the over-sized rear Brick Patio. Kitchen was upgraded in 2016 with new Quartz Counters, beautiful Backsplash and Stainless Appliances. Bonus Room off Living Room would make a great Home Office, Playroom or Library....you choose! Master Bedroom Features Built in Cabinetry/Shelving and a Walk-in Closet. Adorable Full Bathroom with Pedestal Sink and Ample Storage. Two Additional Bedrooms, both also with Hardwood Floors! Pella Windows throughout for efficiency! New Roof in 2017, New Exterior Paint in 2021, New Stove in 2020, Home Rewired in 2017, Turf Brand Shed in 2015, Replumbed in 2015, New AC Ducts & Insulation in 2013. Two Car Garage Features Automatic Opener, Washer, Dryer, Wash Sink and Water Closet. All Exterior Hardscaping is Brick - Front Walkways, Driveway and Large Rear Patio. Fully Fenced with Irrigation! Transferable Termite Bond! Huge Rear Yard provides plenty of space for an Addition or Swimming Pool. This home truly is Move-in Ready!
Location
State FL
County Orange
Community Pine Grove Park
Zoning R-1/T/AN
Rooms
Other Rooms Bonus Room
Interior
Interior Features Ceiling Fans(s), Crown Molding, L Dining, Solid Surface Counters, Solid Wood Cabinets, Walk-In Closet(s)
Heating Central, Electric
Cooling Central Air
Flooring Tile, Wood
Fireplace true
Appliance Dishwasher, Disposal, Dryer, Microwave, Range, Refrigerator, Washer
Laundry In Garage
Exterior
Exterior Feature French Doors, Irrigation System, Rain Gutters, Sidewalk, Sprinkler Metered, Storage
Parking Features Bath In Garage, Driveway, Garage Door Opener
Garage Spaces 2.0
Fence Fenced, Wood
Community Features Park
Utilities Available Cable Available, Electricity Connected, Natural Gas Available, Sewer Connected
Roof Type Shingle
Porch Patio
Attached Garage true
Garage true
Private Pool No
Building
Lot Description City Limits, Oversized Lot, Sidewalk, Paved
Story 1
Entry Level One
Foundation Crawlspace
Lot Size Range 1/4 to less than 1/2
Sewer Public Sewer
Water Public
Structure Type Wood Frame, Wood Siding
New Construction false
Construction Status Appraisal,Financing,Inspections
Schools
Elementary Schools Blankner Elem
Middle Schools Blankner School (K-8)
High Schools Boone High
Others
Senior Community No
Ownership Fee Simple
Acceptable Financing Cash, Conventional, FHA, VA Loan
Listing Terms Cash, Conventional, FHA, VA Loan
Special Listing Condition None
Read Less Info
Want to know what your home might be worth? Contact us for a FREE valuation!

Our team is ready to help you sell your home for the highest possible price ASAP

© 2025 My Florida Regional MLS DBA Stellar MLS. All Rights Reserved.
Bought with CREEGAN GROUP
GET MORE INFORMATION
REALTOR®







