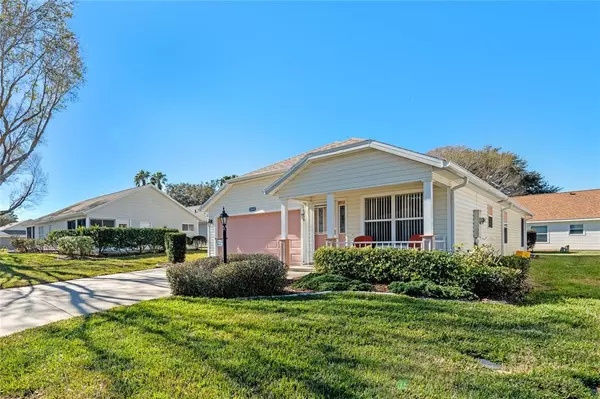$235,000
$239,900
2.0%For more information regarding the value of a property, please contact us for a free consultation.
2 Beds
2 Baths
1,403 SqFt
SOLD DATE : 02/24/2023
Key Details
Sold Price $235,000
Property Type Single Family Home
Sub Type Single Family Residence
Listing Status Sold
Purchase Type For Sale
Square Footage 1,403 sqft
Price per Sqft $167
Subdivision Plantation/Leesburg Golfview V
MLS Listing ID G5064269
Sold Date 02/24/23
Bedrooms 2
Full Baths 2
HOA Fees $105/mo
HOA Y/N Yes
Originating Board Stellar MLS
Year Built 2002
Lot Size 5,227 Sqft
Acres 0.12
Property Description
Move right in.Looking for a great snowbird house? Here you go.Golfview Village residence enjoy a lock and go lifestyle. The yards are maintained, and neighbors watch out for you. In Golfview you will have access to Golfview's private pool for Golfview residents only. Quaint covered front porch greets you to first to the living room and then the open floor plan with combo kitchen/family room. Family room has sliding doors that open up to the 3 season Florida room. Great closet space in this home with a walk in closet in master bedroom, wall to wall closet in guest room. Inside laundry room. Garage is a 20x19 two car garage with utility sink and shelving.Turn Key available.Plantation overs many amenities for an active lifestyle. 36 holes of golf, 4 heated pools, fitness center, restaurant, softball, tennis, pickleball, cards and much more. Come for the winter season or live all year here. Roof replaced 20019 and HVAC 2016
Location
State FL
County Lake
Community Plantation/Leesburg Golfview V
Zoning PUD
Interior
Interior Features Kitchen/Family Room Combo, Walk-In Closet(s), Window Treatments
Heating Electric
Cooling Central Air
Flooring Carpet, Ceramic Tile, Laminate
Fireplace false
Appliance Cooktop, Dishwasher, Disposal, Dryer, Electric Water Heater, Microwave, Refrigerator, Washer
Laundry Inside
Exterior
Exterior Feature Irrigation System
Parking Features Garage Door Opener
Garage Spaces 2.0
Pool Other
Community Features Association Recreation - Owned, Buyer Approval Required, Clubhouse, Community Mailbox, Deed Restrictions, Fishing, Fitness Center, Gated, Golf Carts OK, Golf, Pool, Sidewalks, Tennis Courts
Utilities Available Public
Amenities Available Clubhouse, Fence Restrictions, Fitness Center, Gated, Golf Course, Pickleball Court(s), Pool, Recreation Facilities, Spa/Hot Tub, Storage
Roof Type Shingle
Attached Garage true
Garage true
Private Pool No
Building
Entry Level One
Foundation Slab
Lot Size Range 0 to less than 1/4
Sewer Public Sewer
Water Public
Structure Type Vinyl Siding, Wood Frame
New Construction false
Others
Pets Allowed Yes
HOA Fee Include Common Area Taxes, Pool, Maintenance Grounds, Recreational Facilities
Senior Community Yes
Ownership Fee Simple
Monthly Total Fees $171
Membership Fee Required Required
Special Listing Condition None
Read Less Info
Want to know what your home might be worth? Contact us for a FREE valuation!

Our team is ready to help you sell your home for the highest possible price ASAP

© 2025 My Florida Regional MLS DBA Stellar MLS. All Rights Reserved.
Bought with FLORIDA PLUS REALTY, LLC
GET MORE INFORMATION
REALTOR®







