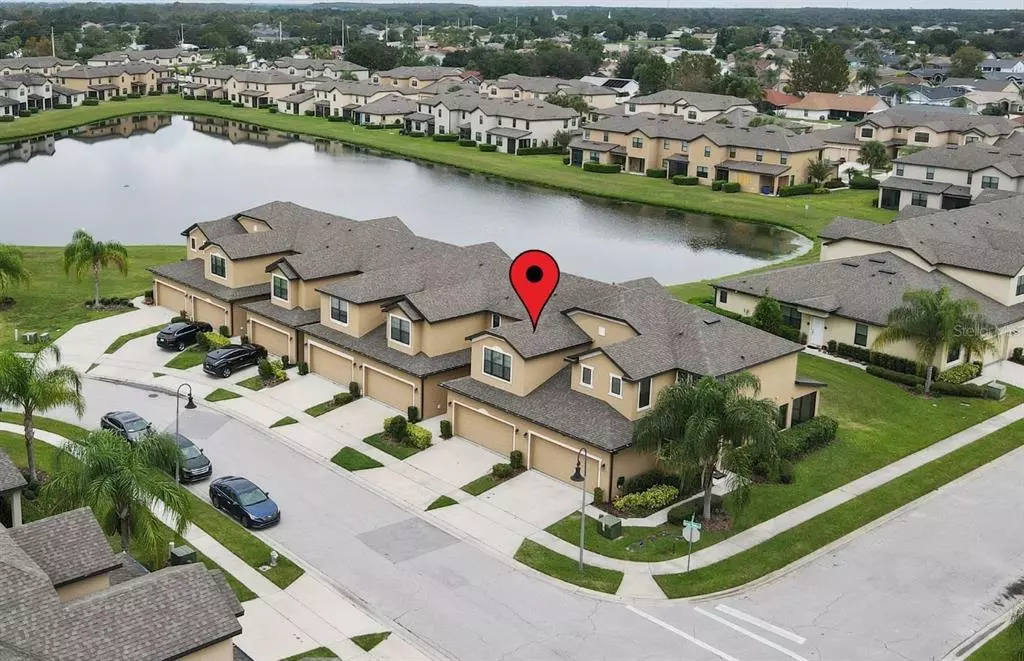$318,500
$318,500
For more information regarding the value of a property, please contact us for a free consultation.
3 Beds
3 Baths
1,744 SqFt
SOLD DATE : 02/27/2023
Key Details
Sold Price $318,500
Property Type Townhouse
Sub Type Townhouse
Listing Status Sold
Purchase Type For Sale
Square Footage 1,744 sqft
Price per Sqft $182
Subdivision Oak Ridge
MLS Listing ID S5075771
Sold Date 02/27/23
Bedrooms 3
Full Baths 2
Half Baths 1
Construction Status Financing,Inspections
HOA Fees $167/mo
HOA Y/N Yes
Originating Board Stellar MLS
Year Built 2017
Annual Tax Amount $3,721
Lot Size 1,742 Sqft
Acres 0.04
Property Description
SELLER IS GIVING A CONCESION of up to $12K FOR CLOSING COST AND OR/BUY DOWN INTEREST RATE with a FULL ASKING PRICE OFFER!!! Beautiful townhouse in a gated community in Saint Cloud. If you're looking for a stunning 3 bedroom, 2.5 bathroom, in a great location, then you need look no further, you've found it on Oak Ridge! Built in 2017 stainless steel appliances, granite countertops, and a two-car garage. Near area shopping, restaurants, medical care, schools etc. Only 20 minutes to lake Nona, 10 minutes to the Florida Turnpike, be at Melbourne beach in 45 minutes. The master bedroom and en-suite bath and all other bedrooms are upstairs. Reserve your appointment to view this gem today!
Location
State FL
County Osceola
Community Oak Ridge
Zoning SR3
Interior
Interior Features Master Bedroom Upstairs, Stone Counters, Thermostat, Walk-In Closet(s)
Heating Central, Electric
Cooling Central Air
Flooring Carpet, Tile
Fireplace false
Appliance Dishwasher, Disposal, Dryer, Electric Water Heater, Ice Maker, Microwave, Range, Refrigerator, Washer
Exterior
Exterior Feature Balcony, Irrigation System, Lighting, Sidewalk
Garage Spaces 2.0
Community Features Association Recreation - Owned, Deed Restrictions, Gated, Irrigation-Reclaimed Water, Playground, Pool, Sidewalks
Utilities Available Electricity Connected, Public, Sewer Connected, Street Lights, Water Connected
Roof Type Shingle
Attached Garage true
Garage true
Private Pool No
Building
Entry Level Two
Foundation Slab
Lot Size Range 0 to less than 1/4
Sewer Public Sewer
Water Public
Structure Type Block, Concrete, Stucco
New Construction false
Construction Status Financing,Inspections
Schools
Elementary Schools St Cloud Elem
Middle Schools St. Cloud Middle (6-8)
High Schools Harmony High
Others
Pets Allowed Yes
HOA Fee Include Common Area Taxes, Pool, Maintenance Structure, Maintenance Grounds, Pool
Senior Community No
Ownership Fee Simple
Monthly Total Fees $167
Acceptable Financing Cash, Conventional, FHA, Other, VA Loan
Membership Fee Required Required
Listing Terms Cash, Conventional, FHA, Other, VA Loan
Special Listing Condition None
Read Less Info
Want to know what your home might be worth? Contact us for a FREE valuation!

Our team is ready to help you sell your home for the highest possible price ASAP

© 2024 My Florida Regional MLS DBA Stellar MLS. All Rights Reserved.
Bought with HARVEST REAL ESTATE PROFESSIONALS LLC
GET MORE INFORMATION
REALTOR®







