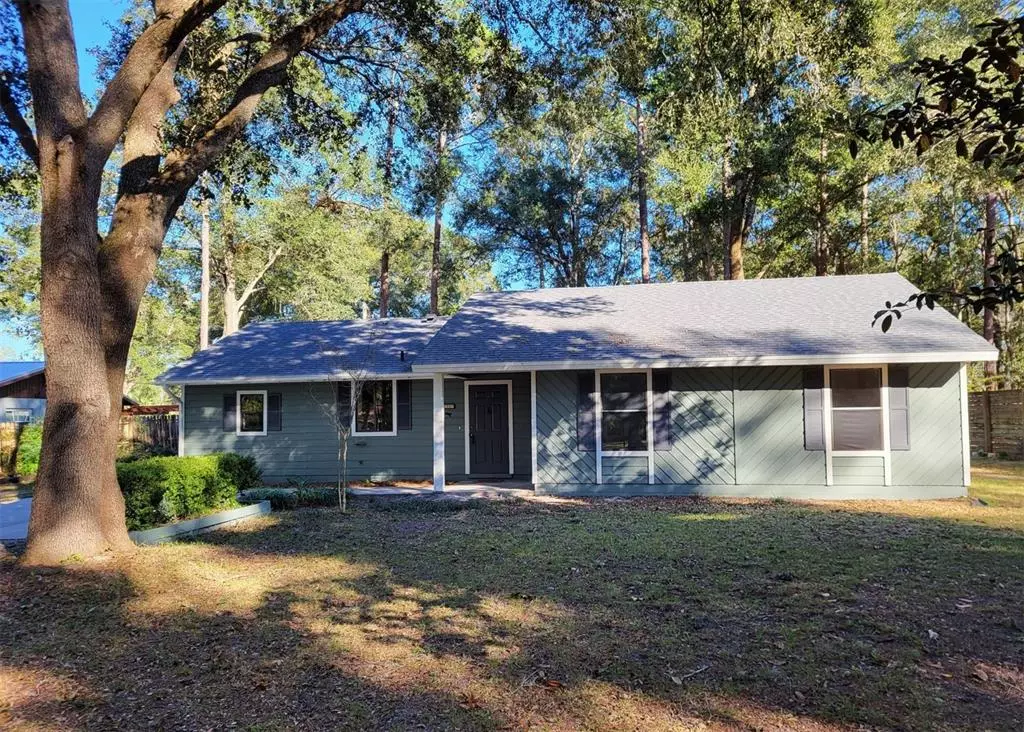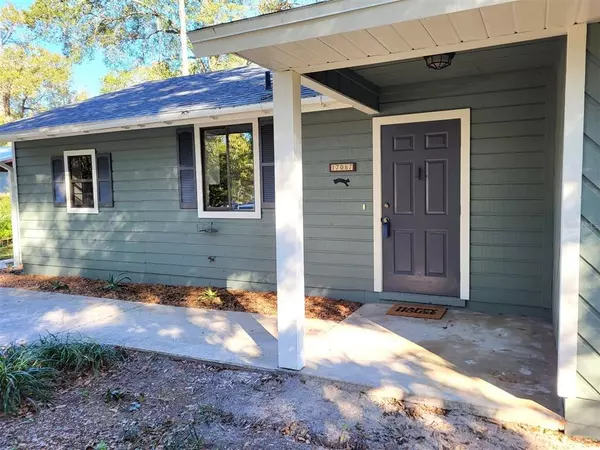$265,900
$269,900
1.5%For more information regarding the value of a property, please contact us for a free consultation.
3 Beds
2 Baths
1,690 SqFt
SOLD DATE : 02/28/2023
Key Details
Sold Price $265,900
Property Type Single Family Home
Sub Type Single Family Residence
Listing Status Sold
Purchase Type For Sale
Square Footage 1,690 sqft
Price per Sqft $157
Subdivision Southside Terrace
MLS Listing ID GC509488
Sold Date 02/28/23
Bedrooms 3
Full Baths 2
HOA Y/N No
Originating Board Stellar MLS
Year Built 1985
Annual Tax Amount $3,288
Lot Size 0.500 Acres
Acres 0.5
Property Description
This attractive home will appeal to those who appreciate having a half acre lot shaded by tall, mature trees with a spacious, private back yard to enjoy. Located toward the cul-de-sac of a short street with very little traffic activity, it's only a mile to the downtown business district. The home was recently renovated and features many new improvements, including vinyl plank flooring, granite kitchen counterrops, and new cabinetry in the kitchen and both baths. New in the kitchen are the dishwasher, range with vent, shelving, and kitchen sink and faucet. Light fixtures and ceiling fans are new. The exterior and interior have jsut been painted, and the roof shingles were installed in September. The HVAC is five years old, the water heater was replaced three years ago, and the refrigerator was installed two years ago. The great room wood stove was cleaned and painted, and the chimney flue cleaned. The ceramic tile flooring is original. The great room has a vaulted ceiling and is open to the sunroom. The dining area has a convenient pass-through opening to the kitchen. The room off the kitchen, which also accesses the laundry room, has a closet and could be used as a fourth bedroom or would make an ideal home office. This is a home which offers a feeling of retreat but is just a short drive to the benefits offered in High Sprins and the surrounding countryside.
Location
State FL
County Alachua
Community Southside Terrace
Zoning R2
Interior
Interior Features Ceiling Fans(s), Living Room/Dining Room Combo, Master Bedroom Main Floor, Solid Surface Counters, Solid Wood Cabinets, Vaulted Ceiling(s)
Heating Central, Electric
Cooling Central Air
Flooring Ceramic Tile, Vinyl
Fireplace true
Appliance Dishwasher, Electric Water Heater, Exhaust Fan, Range, Range Hood, Refrigerator
Exterior
Exterior Feature Private Mailbox
Utilities Available BB/HS Internet Available, Electricity Connected, Phone Available, Sewer Connected, Water Connected
View Trees/Woods
Roof Type Shingle
Garage false
Private Pool No
Building
Lot Description City Limits, Street Dead-End, Paved
Entry Level One
Foundation Slab
Lot Size Range 1/2 to less than 1
Sewer Public Sewer
Water None
Structure Type Wood Siding
New Construction false
Schools
Elementary Schools High Springs Community School-Al
Middle Schools High Springs Community School-Al
High Schools Santa Fe High School-Al
Others
Senior Community No
Ownership Fee Simple
Acceptable Financing Cash, Conventional
Listing Terms Cash, Conventional
Special Listing Condition None
Read Less Info
Want to know what your home might be worth? Contact us for a FREE valuation!

Our team is ready to help you sell your home for the highest possible price ASAP

© 2025 My Florida Regional MLS DBA Stellar MLS. All Rights Reserved.
Bought with BHGRE THOMAS GROUP
GET MORE INFORMATION
REALTOR®







