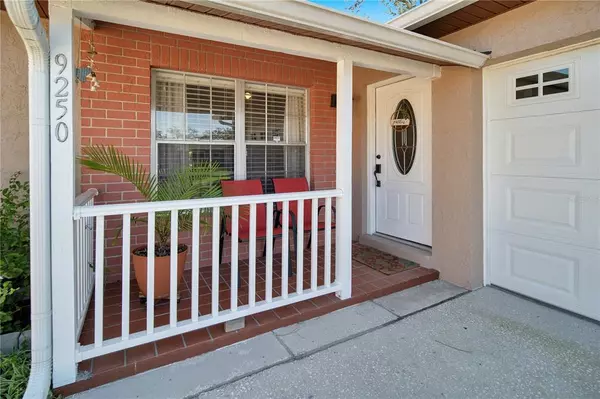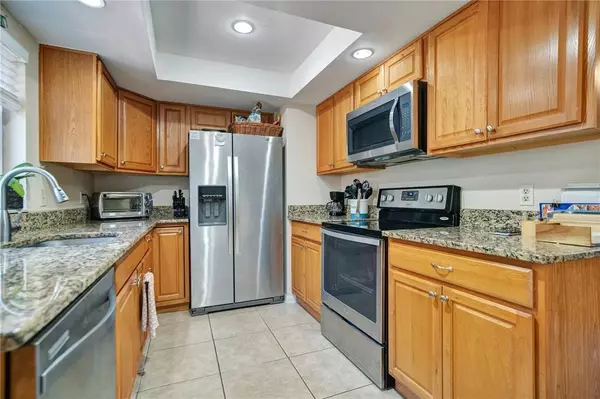$315,000
$315,000
For more information regarding the value of a property, please contact us for a free consultation.
2 Beds
2 Baths
1,023 SqFt
SOLD DATE : 02/28/2023
Key Details
Sold Price $315,000
Property Type Single Family Home
Sub Type Single Family Residence
Listing Status Sold
Purchase Type For Sale
Square Footage 1,023 sqft
Price per Sqft $307
Subdivision Arbor Ridge West
MLS Listing ID O6084392
Sold Date 02/28/23
Bedrooms 2
Full Baths 2
Construction Status Appraisal,Financing,Inspections
HOA Y/N No
Originating Board Stellar MLS
Year Built 1986
Annual Tax Amount $1,600
Lot Size 9,147 Sqft
Acres 0.21
Property Description
THIS IS IT! Welcome home to this immaculate, renovated, move in ready gem. The kitchen features granite counters, solid wood cabinets and all stainless steel appliances. The split plan feels bigger than it is and each bedroom has a walk in closet. The attached 1 car garage is oversized and has ample room for storage. Go out the double French doors to the screened and covered patio overlooking the large, manicured backyard fenced in yard that includes an assortment of fruit trees. Double gate entry on the side of the house for parking a boat, trailer, etc. No carpet anywhere in this home. NEW ROOF 2021 (with transferrable warranty), A/C 2016, WATER HEATER 2018. Washer and Dryer Stay. NO HOA.
Location
State FL
County Orange
Community Arbor Ridge West
Zoning R-1A
Interior
Interior Features Ceiling Fans(s), Eat-in Kitchen, Master Bedroom Main Floor, Solid Wood Cabinets, Split Bedroom, Stone Counters, Walk-In Closet(s)
Heating Electric
Cooling Central Air
Flooring Tile
Fireplace false
Appliance Dishwasher, Disposal, Dryer, Electric Water Heater, Microwave, Range, Refrigerator, Washer
Exterior
Exterior Feature French Doors, Irrigation System
Garage Spaces 1.0
Utilities Available BB/HS Internet Available, Electricity Connected
Roof Type Shingle
Porch Covered, Enclosed, Rear Porch
Attached Garage true
Garage true
Private Pool No
Building
Story 1
Entry Level One
Foundation Block
Lot Size Range 0 to less than 1/4
Sewer Public Sewer
Water Public
Structure Type Stucco
New Construction false
Construction Status Appraisal,Financing,Inspections
Schools
Elementary Schools Cheney Elem
Middle Schools Union Park Middle
High Schools Winter Park High
Others
Senior Community No
Ownership Fee Simple
Acceptable Financing Cash, Conventional, FHA, VA Loan
Listing Terms Cash, Conventional, FHA, VA Loan
Special Listing Condition None
Read Less Info
Want to know what your home might be worth? Contact us for a FREE valuation!

Our team is ready to help you sell your home for the highest possible price ASAP

© 2025 My Florida Regional MLS DBA Stellar MLS. All Rights Reserved.
Bought with KELLER WILLIAMS REALTY AT THE PARKS
GET MORE INFORMATION
REALTOR®







