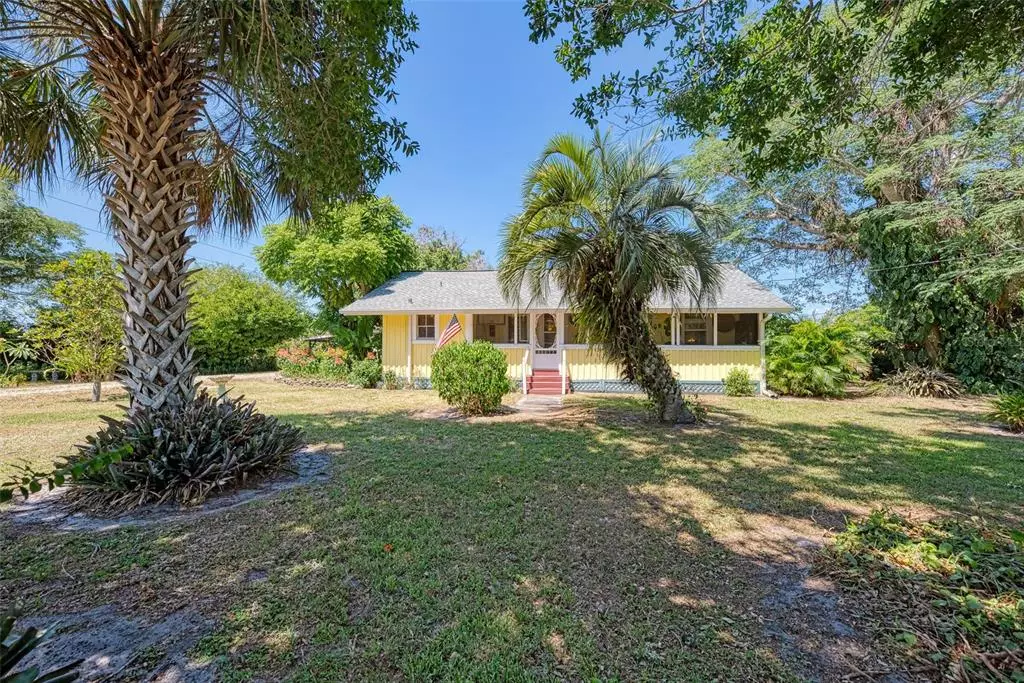$220,000
$239,900
8.3%For more information regarding the value of a property, please contact us for a free consultation.
2 Beds
1 Bath
1,221 SqFt
SOLD DATE : 03/02/2023
Key Details
Sold Price $220,000
Property Type Single Family Home
Sub Type Single Family Residence
Listing Status Sold
Purchase Type For Sale
Square Footage 1,221 sqft
Price per Sqft $180
Subdivision Fort Ogden Railroad
MLS Listing ID C7468888
Sold Date 03/02/23
Bedrooms 2
Full Baths 1
HOA Y/N No
Originating Board Stellar MLS
Year Built 1942
Annual Tax Amount $765
Lot Size 0.380 Acres
Acres 0.38
Lot Dimensions 115x135x115x135
Property Description
KEY WEST STYLE "1942" HOME NESTLED ON A PICTURESQUE OVERSIZED LOT (.38 ACRES!). This truly unique home decorated with eye-catching antiques, offers 2 spacious bedrooms, 1 full bath, 1 car garage with side carport and a new storage shed! Located in Arcadia (Fort Ogden neighborhood,) with shopping, antique stores & restaurants, just a short drive away! Plenty of room to park the boat, cars & motor home! You'll go back in time when you walk into this incredible home offering a cozy front porch, back porch (off of the guest room) and large front porch to sit and enjoy the peaceful landscape that the seller's have created. The enormous living room includes tall 10' ceilings with shiplap design, beadboard trimmed walls and a BONUS ROOM which can be a library or den! There is a spacious formal dining room with access to the back screened porch! New vinyl plank flooring with new sub flooring for most of the home. Both bedrooms are oversized with the guest room leading out to the covered screened porch. Have a cup of coffee and enjoy the view! Enjoy pretty French window panes & French doors throughout the entire home and a very large safe room/pantry. The cozy kitchen has lots of wood cabinets and marble tile countertops. The full size bathroom has a tub/shower combination and a new lavatory. Many new items: New roof on the main home (2 yr), metal roof on the back porch area, New A/C (3yr), hot water heater (6yr), new plumbing with Pex piping (1yr), new outside pump & plumbing from the well to the home 1yr), new electric panel & washer/dryer hookup valves in garage and more! Extras include an outside faucet, water from pump for watering plants, seamless gutters (7yr), & hurricane shutters for all but front door. The yard is a gardener's dream with flowering Zinnias, Lilies, Bird of paradise, Pogoda, gladiolas, Iris, Jasmine & Coral vine. rock border accent trim. Affordable KEY WEST style home! Not like the rest!
Location
State FL
County Desoto
Community Fort Ogden Railroad
Zoning A-5
Rooms
Other Rooms Bonus Room, Formal Dining Room Separate, Formal Living Room Separate
Interior
Interior Features Ceiling Fans(s), High Ceilings, Solid Surface Counters, Solid Wood Cabinets, Split Bedroom, Thermostat
Heating Central
Cooling Central Air
Flooring Vinyl
Furnishings Unfurnished
Fireplace false
Appliance Dishwasher, Electric Water Heater, Microwave, Range, Refrigerator, Water Softener
Laundry In Garage
Exterior
Exterior Feature French Doors, Hurricane Shutters, Lighting, Rain Gutters, Storage
Parking Features Boat, Covered
Garage Spaces 1.0
Fence Wire, Wood
Utilities Available Electricity Connected
View Trees/Woods
Roof Type Metal, Shingle
Porch Covered, Deck, Front Porch, Porch, Rear Porch, Screened
Attached Garage true
Garage true
Private Pool No
Building
Lot Description In County, Oversized Lot, Paved
Story 1
Entry Level One
Foundation Crawlspace
Lot Size Range 1/4 to less than 1/2
Sewer Septic Tank
Water Well
Architectural Style Elevated, Florida, Key West
Structure Type Cement Siding, Wood Frame
New Construction false
Others
Pets Allowed Yes
Senior Community No
Ownership Fee Simple
Acceptable Financing Cash, Conventional
Listing Terms Cash, Conventional
Special Listing Condition None
Read Less Info
Want to know what your home might be worth? Contact us for a FREE valuation!

Our team is ready to help you sell your home for the highest possible price ASAP

© 2025 My Florida Regional MLS DBA Stellar MLS. All Rights Reserved.
Bought with TOWN & COUNTRY PROPERTIES OF FL
GET MORE INFORMATION
REALTOR®







