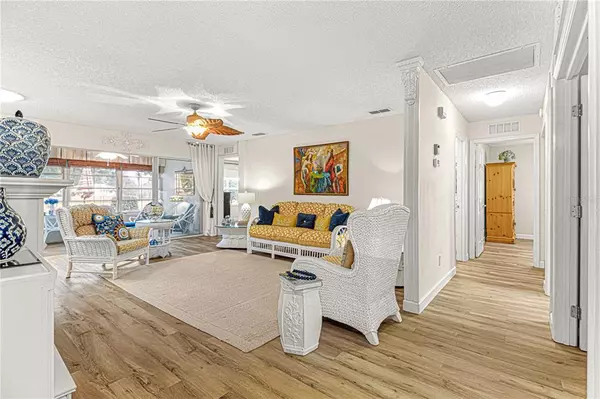$299,000
$309,900
3.5%For more information regarding the value of a property, please contact us for a free consultation.
2 Beds
2 Baths
1,508 SqFt
SOLD DATE : 03/07/2023
Key Details
Sold Price $299,000
Property Type Single Family Home
Sub Type Single Family Residence
Listing Status Sold
Purchase Type For Sale
Square Footage 1,508 sqft
Price per Sqft $198
Subdivision On Top Of The World
MLS Listing ID OM651924
Sold Date 03/07/23
Bedrooms 2
Full Baths 2
HOA Fees $381/mo
HOA Y/N Yes
Originating Board Stellar MLS
Year Built 2003
Annual Tax Amount $3,114
Lot Size 6,969 Sqft
Acres 0.16
Lot Dimensions 54x129
Property Description
Looking for a Great Home in which to Relax and Enjoy Life! Wait ‘til you see this One! This Magnificent Wakefield Model is located on a Premium Golf Course Lot in our spectacular On Top of the World Community. A very rare find, since no more golf course lots exit in OTOW on which to build a premier home. This magnificent Professional decorated home has 2 Bedrooms, 2 full Baths, and two-Car-Garage with many upgrades. Nice covered front porch. The entry Foyer welcomes you home to an open and airy area with combination of Great Room and Dining area which is the heart of the home. Features: new waterproof vinyl plank flooring throughout the home and new baseboards. The spacious Master Bedroom Suite is located at the back right of the home which includes a large walk-in closet and Master Bath with step-in shower, large linen closet, and extended vanity with double sinks. Guest Bedroom & Bathroom is located down a quiet private hall on the front right side of the home and offer privacy when hosting quests. Hallway has a large storage closet across the Guest Bath that has been completely remodeled with new tub & shower, toilet, and vanity. To the right of the Foyer is double doors to the Den area that provides a private, comfortable environment in which to relax, read or catch that football game. Moving down is the door leading to the Laundry Room with washer & dryer, storage cabinets and exit door to the 2 Car-Garage with newer sliding screen doors. The Left side of the foyer is the Kitchen that offers eat-in café area, newer appliances, Microwave is vented through the roof, pantry, and plenty of cabinets and counterspace. Dining area by the Kitchen for those casual candle-light dinners (with bay window). The charming Great Room is the center of the home with sliders transitions to a sizable Florida Room to have a cup of coffee overlooking the view of the golf course. Relax and enjoy the extended patio for grilling out and a nice glass of wine. PRIDE OF OWNERSHIP! DID WE MENTION: FURNITURE FOR SALE OUTSIDE OF HOME PURCHASE!
Location
State FL
County Marion
Community On Top Of The World
Zoning PUD
Rooms
Other Rooms Den/Library/Office, Florida Room, Inside Utility
Interior
Interior Features Ceiling Fans(s), Eat-in Kitchen, Living Room/Dining Room Combo, Open Floorplan, Walk-In Closet(s), Window Treatments
Heating Central, Heat Pump
Cooling Central Air
Flooring Laminate, Tile, Vinyl
Fireplace false
Appliance Dishwasher, Disposal, Dryer, Microwave, Range, Refrigerator, Washer
Laundry Laundry Room
Exterior
Exterior Feature Irrigation System, Rain Gutters
Garage Spaces 2.0
Community Features Association Recreation - Owned, Buyer Approval Required, Deed Restrictions, Fitness Center, Gated, Golf Carts OK, Golf, Park, Playground, Pool, Racquetball, Tennis Courts
Utilities Available BB/HS Internet Available, Cable Available, Electricity Connected, Natural Gas Connected, Sewer Connected, Underground Utilities, Water Connected
View Golf Course
Roof Type Shingle
Attached Garage true
Garage true
Private Pool No
Building
Lot Description On Golf Course, Paved
Story 1
Entry Level One
Foundation Slab
Lot Size Range 0 to less than 1/4
Sewer Public Sewer
Water Public
Structure Type Block, Concrete, Stucco
New Construction false
Others
Pets Allowed Yes
HOA Fee Include Guard - 24 Hour, Pool, Maintenance Grounds, Pool, Recreational Facilities, Trash
Senior Community Yes
Ownership Condominium
Monthly Total Fees $381
Acceptable Financing Cash, Conventional
Membership Fee Required Required
Listing Terms Cash, Conventional
Num of Pet 2
Special Listing Condition None
Read Less Info
Want to know what your home might be worth? Contact us for a FREE valuation!

Our team is ready to help you sell your home for the highest possible price ASAP

© 2025 My Florida Regional MLS DBA Stellar MLS. All Rights Reserved.
Bought with OAK & SAGE REALTY LLC
GET MORE INFORMATION
REALTOR®







