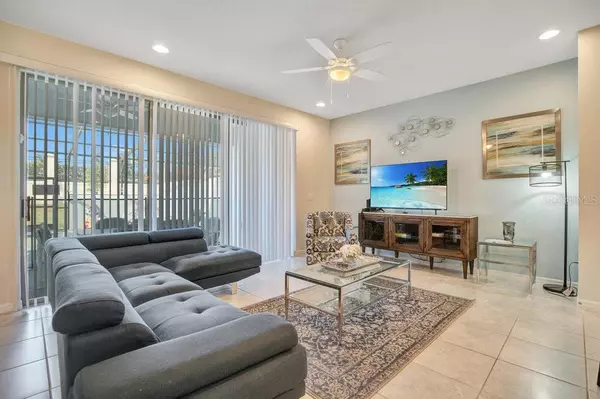$500,000
$534,770
6.5%For more information regarding the value of a property, please contact us for a free consultation.
5 Beds
5 Baths
2,263 SqFt
SOLD DATE : 03/08/2023
Key Details
Sold Price $500,000
Property Type Townhouse
Sub Type Townhouse
Listing Status Sold
Purchase Type For Sale
Square Footage 2,263 sqft
Price per Sqft $220
Subdivision Windsor/Westside-Ph 3
MLS Listing ID O6084252
Sold Date 03/08/23
Bedrooms 5
Full Baths 4
Half Baths 1
HOA Fees $584/mo
HOA Y/N Yes
Originating Board Stellar MLS
Year Built 2020
Annual Tax Amount $5,765
Lot Size 2,613 Sqft
Acres 0.06
Property Description
What a beautifully presented and well kept 5 bedroom 4.5 bath townhouse, found on the sought after resort of Windsor at Westside. The tasteful, fully furnished home is of a wonderful standard and has so much to offer. A bedroom and bathroom downstairs leading you through to the well designed living area, with white cabinetry in the kitchen and granite and a large island to seat 4. Comfortable lounge and dining areas with sliding doors leading to the super private west facing pool with covered lanai and half bath, with no rear neighbors for more privacy to relax and enjoy the Florida sunshine. Upstairs are 4 further bedrooms and 3 bathrooms plus the comfy loft to enjoy TV or video games for the family.
The gated community clubhouse is wonderful with a pool, lazy river, children's fun pool area, restaurant, games room, fitness room and much more. There is also a smaller and quieter pool close to the home. Located close to shops and restaurants on H192 west and minutes to Disney's Animal Kingdom and other Parks. Don't miss out on this super property as you want be disappointed.
Location
State FL
County Osceola
Community Windsor/Westside-Ph 3
Zoning PUD
Rooms
Other Rooms Loft
Interior
Interior Features Eat-in Kitchen, Kitchen/Family Room Combo, Living Room/Dining Room Combo, Open Floorplan, Stone Counters
Heating Central, Electric
Cooling Central Air
Flooring Carpet, Ceramic Tile
Furnishings Furnished
Fireplace false
Appliance Dishwasher, Disposal, Dryer, Electric Water Heater, Microwave, Range, Refrigerator, Washer
Laundry Inside
Exterior
Exterior Feature Lighting, Sliding Doors
Parking Features Open
Pool Child Safety Fence, Heated, In Ground, Screen Enclosure
Community Features Clubhouse, Fitness Center, Gated, Playground, Pool, Restaurant
Utilities Available Cable Connected, Electricity Connected, Public, Sewer Connected, Water Connected
Amenities Available Clubhouse, Fitness Center, Gated, Playground, Pool, Recreation Facilities
View Garden, Pool
Roof Type Shingle
Porch Patio, Screened
Garage false
Private Pool Yes
Building
Lot Description Landscaped, Paved
Entry Level Two
Foundation Slab
Lot Size Range 0 to less than 1/4
Sewer Public Sewer
Water Public
Structure Type Block, Stucco
New Construction false
Others
Pets Allowed No
HOA Fee Include Pool, Maintenance Grounds, Recreational Facilities
Senior Community No
Ownership Fee Simple
Monthly Total Fees $584
Acceptable Financing Cash, Conventional
Membership Fee Required Required
Listing Terms Cash, Conventional
Special Listing Condition None
Read Less Info
Want to know what your home might be worth? Contact us for a FREE valuation!

Our team is ready to help you sell your home for the highest possible price ASAP

© 2025 My Florida Regional MLS DBA Stellar MLS. All Rights Reserved.
Bought with TALENT REALTY SOLUTIONS
GET MORE INFORMATION
REALTOR®







