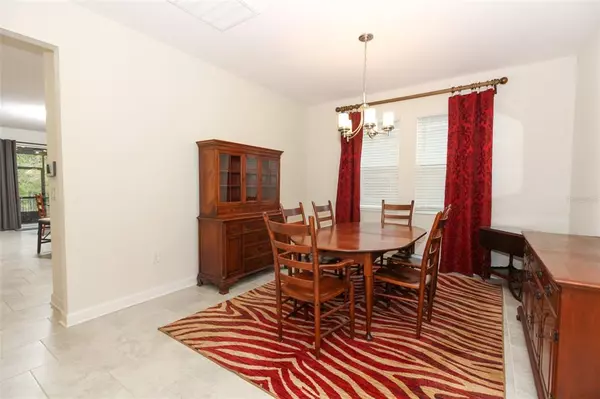$530,000
$569,900
7.0%For more information regarding the value of a property, please contact us for a free consultation.
5 Beds
3 Baths
3,624 SqFt
SOLD DATE : 03/10/2023
Key Details
Sold Price $530,000
Property Type Single Family Home
Sub Type Single Family Residence
Listing Status Sold
Purchase Type For Sale
Square Footage 3,624 sqft
Price per Sqft $146
Subdivision Drayton-Preston Woods/Providen
MLS Listing ID O6086735
Sold Date 03/10/23
Bedrooms 5
Full Baths 3
Construction Status Other Contract Contingencies
HOA Fees $133/qua
HOA Y/N Yes
Originating Board Stellar MLS
Year Built 2019
Annual Tax Amount $4,290
Lot Size 6,534 Sqft
Acres 0.15
Property Description
PRICED TO SELL FAST!!!! Lowest priced per SQFT home in the area!! Built in 2019!! You will be Impressed the minute you walk up to the paved driveway and Spacious front porch! Inside this Immaculate 5 Bedroom and Full 3 bathrooms home, you will find a bedroom and full bath bathroom on the first floor. Ceramic Tile Flooring thru out all the living spaced areas!! Formal Dining room, Gorgeous Fully updated Eat-in Space kitchen with Granite countertops, lots of cabinet space, walk in pantry, the inviting sitting spaced Island prep area is perfect for the open plan space over the Family room!! Office with built-in desk/closet for private in-home work area is just perfect! Completely Fenced in backyard with iron fencing and NO REAR NEIGHBORS for your privacy also includes a screened in 14x10 lanai perfect to sit and relax after a long day!! The upstairs offers a LOFT, Master Bedroom and 3 other bedrooms upstairs all have walk-in closets!! Master Bath has Garden Tub & Walk-in shower, and his & her vanities & Walk-in closets. Laundry Room has lots of cabinets for storage and is equipped with shelving!! Home includes Gutters, in-home pest guard system, & OVERSIZED GARAGE!!! Let's not forget this home is located in the AWARD-WINNING COMMUNITY of Providence which includes the highest end amenities to enjoy the FLORIDA LIVING lifestyle!!! Amenities include a Resort Style Community Pool, Lap Pool, Clubhouse with a very good Restaurant, Fitness Center, Tennis Courts, Playground, Walking Trails, Dog Park and best of all the Michael Dasher designed 18 Hole Golf Course covering 7,046 yards and features championship tees and maintained greens!! Call us today to schedule your private tour!!!
Location
State FL
County Polk
Community Drayton-Preston Woods/Providen
Rooms
Other Rooms Den/Library/Office, Inside Utility, Storage Rooms
Interior
Interior Features Built-in Features, Ceiling Fans(s), High Ceilings, Master Bedroom Upstairs, Open Floorplan, Pest Guard System, Smart Home, Solid Surface Counters, Walk-In Closet(s)
Heating Central
Cooling Central Air
Flooring Carpet, Ceramic Tile
Furnishings Negotiable
Fireplace false
Appliance Dishwasher, Disposal, Electric Water Heater, Microwave, Range, Refrigerator
Laundry Inside, Laundry Room, Upper Level
Exterior
Exterior Feature Irrigation System, Rain Gutters, Sliding Doors
Parking Features Driveway, Oversized
Garage Spaces 2.0
Fence Fenced, Other
Pool Gunite, In Ground
Community Features Association Recreation - Owned, Deed Restrictions, Fitness Center, Gated, Golf, Playground, Pool, Sidewalks, Tennis Courts
Utilities Available Cable Available, Electricity Connected, Other, Public, Sewer Connected, Water Connected
Amenities Available Clubhouse, Gated, Playground, Pool, Recreation Facilities
View Trees/Woods
Roof Type Shingle
Porch Front Porch, Rear Porch, Screened
Attached Garage true
Garage true
Private Pool No
Building
Story 2
Entry Level Two
Foundation Slab
Lot Size Range 0 to less than 1/4
Builder Name Lennar
Sewer Public Sewer
Water Public
Structure Type Block, Stucco
New Construction false
Construction Status Other Contract Contingencies
Others
Pets Allowed Yes
HOA Fee Include Pool, Security
Senior Community No
Ownership Fee Simple
Monthly Total Fees $133
Acceptable Financing Cash, Conventional, FHA, VA Loan
Membership Fee Required Required
Listing Terms Cash, Conventional, FHA, VA Loan
Special Listing Condition None
Read Less Info
Want to know what your home might be worth? Contact us for a FREE valuation!

Our team is ready to help you sell your home for the highest possible price ASAP

© 2025 My Florida Regional MLS DBA Stellar MLS. All Rights Reserved.
Bought with KELLER WILLIAMS WINTER PARK
GET MORE INFORMATION
REALTOR®







