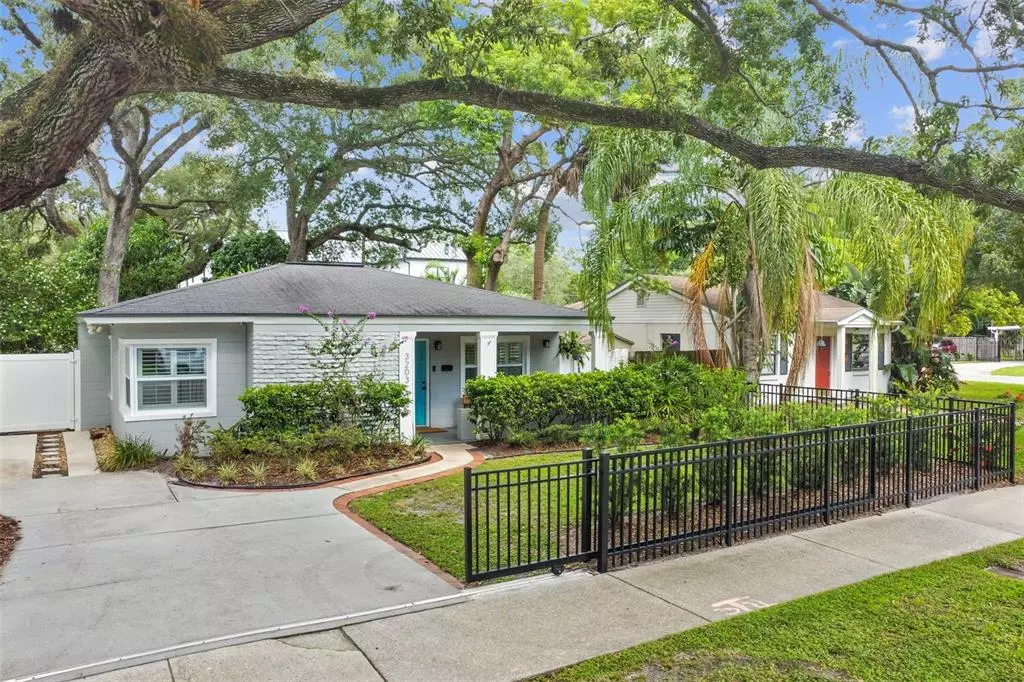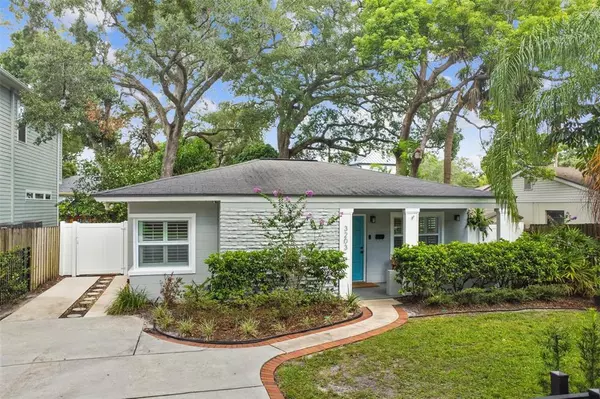$452,500
$500,000
9.5%For more information regarding the value of a property, please contact us for a free consultation.
2 Beds
1 Bath
962 SqFt
SOLD DATE : 03/10/2023
Key Details
Sold Price $452,500
Property Type Single Family Home
Sub Type Single Family Residence
Listing Status Sold
Purchase Type For Sale
Square Footage 962 sqft
Price per Sqft $470
Subdivision Maryland Manor Rev
MLS Listing ID T3424937
Sold Date 03/10/23
Bedrooms 2
Full Baths 1
Construction Status Inspections
HOA Y/N No
Originating Board Stellar MLS
Year Built 1952
Annual Tax Amount $2,969
Lot Size 4,791 Sqft
Acres 0.11
Property Description
Located in the highly desirable Plant district, this cheerful single-story South Tampa home is perfect for you! With no shortage of upgrades, this home boasts new appliances, flooring, fixtures and more! Relax on the inviting front porch as the dogs run freely in the fully gated front yard, complete with privacy landscaping. Come inside to the open living room showcasing new luxury vinyl plank flooring, freshly painted walls, new baseboards, plantation shutters and double-paned energy efficient windows! The master bedroom has a spacious walk-in closet, and the 2nd bedroom looks out to the backyard's tranquil scenery with plenty of natural light. The bathroom is newly remodeled including a new sink, faucet, shower head, toilet, flooring, and a new heavy sound-resistant door. The kitchen features updated lighting, a new sink, faucet, garbage disposal and stainless-steel refrigerator. And just off the kitchen is a multifunctional room with a new washer/dryer system. This room can also second as an office or craft space. Open the doors to the large fully fenced backyard and discover an oasis of mature landscaping, including lychee, lime and mango trees! Enjoy afternoon BBQs or cocktails on the newly built deck. Other upgrades include- new insulation in attic, all new underground plumbing, and a brand-new high impact front door! NO HOA, NO CDD. Centrally located just under 4 miles to Hyde Park Village, 2 miles to Bayshore Blvd, and only 20 minutes to Downtown St. Pete. We invite you to come see this move-in ready, beautifully updated home!
Location
State FL
County Hillsborough
Community Maryland Manor Rev
Zoning RS-75
Rooms
Other Rooms Inside Utility
Interior
Interior Features Ceiling Fans(s), Thermostat, Window Treatments
Heating Central
Cooling Central Air
Flooring Vinyl
Fireplace false
Appliance Dishwasher, Disposal, Dryer, Electric Water Heater, Ice Maker, Microwave, Range, Washer
Laundry Inside
Exterior
Exterior Feature Private Mailbox
Fence Vinyl, Wood
Utilities Available Cable Connected, Electricity Connected, Public
Roof Type Shingle
Porch Deck
Garage false
Private Pool No
Building
Lot Description City Limits
Entry Level One
Foundation Block, Slab
Lot Size Range 0 to less than 1/4
Sewer Public Sewer
Water Public
Structure Type Block
New Construction false
Construction Status Inspections
Schools
Elementary Schools Dale Mabry Elementary-Hb
Middle Schools Coleman-Hb
High Schools Plant City-Hb
Others
Senior Community No
Ownership Fee Simple
Acceptable Financing Cash, Conventional, FHA, VA Loan
Listing Terms Cash, Conventional, FHA, VA Loan
Special Listing Condition None
Read Less Info
Want to know what your home might be worth? Contact us for a FREE valuation!

Our team is ready to help you sell your home for the highest possible price ASAP

© 2024 My Florida Regional MLS DBA Stellar MLS. All Rights Reserved.
Bought with NEXTHOME GULF COAST
GET MORE INFORMATION
REALTOR®







