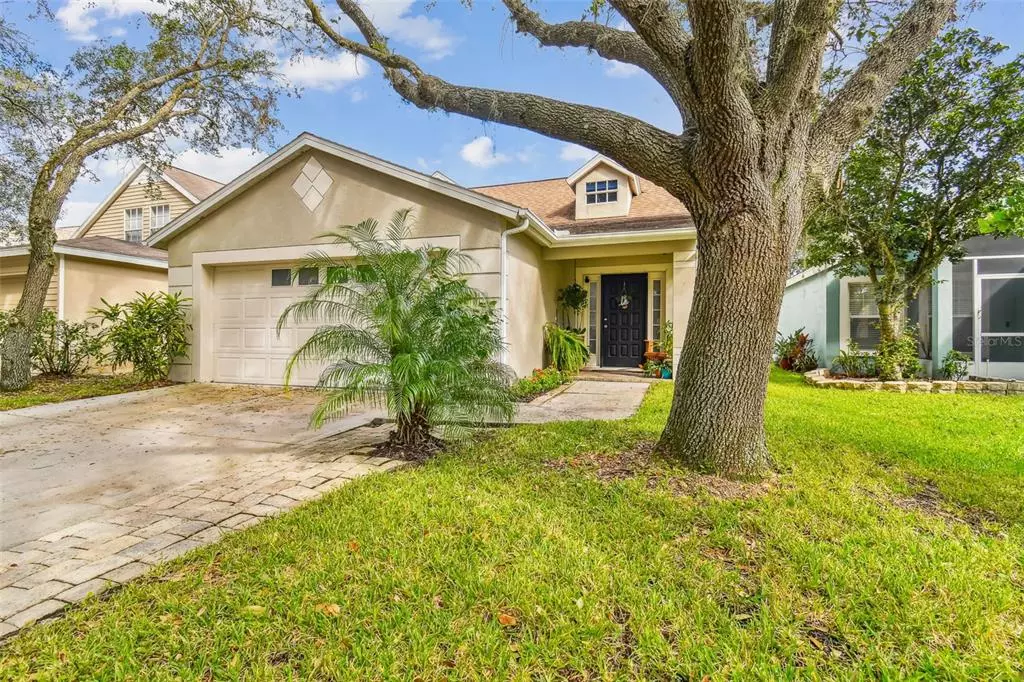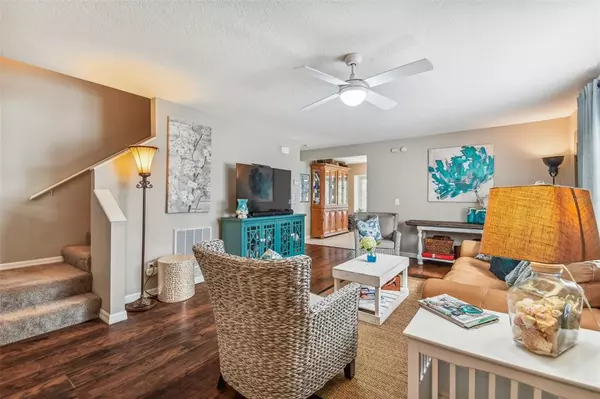$360,000
$365,000
1.4%For more information regarding the value of a property, please contact us for a free consultation.
4 Beds
2 Baths
1,674 SqFt
SOLD DATE : 03/08/2023
Key Details
Sold Price $360,000
Property Type Single Family Home
Sub Type Single Family Residence
Listing Status Sold
Purchase Type For Sale
Square Footage 1,674 sqft
Price per Sqft $215
Subdivision Fishhawk Ranch Ph 2 Prcl
MLS Listing ID A4547324
Sold Date 03/08/23
Bedrooms 4
Full Baths 2
HOA Fees $5/ann
HOA Y/N Yes
Originating Board Stellar MLS
Year Built 1999
Annual Tax Amount $3,920
Lot Size 4,791 Sqft
Acres 0.11
Lot Dimensions 40x120
Property Description
PRICE IMPROVEMENT! Come and see this bright and sunny home that's been meticulously cared for, located in the highly sought after FishHawk Ranch Development! The floor plan is larger than most in the neighborhood, with the primary bedroom on the first floor, numerous upgrades and permanent green space connecting to your backyard....ultimate for privacy! If you want "move-in ready", this is it! This 4 bedroom stunner has a new AC unit in 2019, new roof and water heater in 2017. Enjoy an updated kitchen including granite countertops, all stainless new LG refrigerator, stove and dishwasher in 2021. The washer, dryer and disposal were purchased in 2017. Both bathrooms have updated granite sinks and cabinetry. There's ample storage inside and in the oversized, hurricane grade, two car garage.
If you aren't familiar with FishHawk Ranch Community, you're missing out on this hidden gem! Valued for its great amenities - canopied walking trails, bike lanes throughout, 3 community pools, a skateboard park, several recreation centers, multiple playgrounds, pickleball, tennis and basketball courts. And most important, highest rated elementary school, with middle and high schools are located minutes from home!
Location
State FL
County Hillsborough
Community Fishhawk Ranch Ph 2 Prcl
Zoning PD
Rooms
Other Rooms Breakfast Room Separate, Family Room
Interior
Interior Features Built-in Features, Ceiling Fans(s), Eat-in Kitchen, Master Bedroom Main Floor, Stone Counters, Walk-In Closet(s), Window Treatments
Heating Central
Cooling Central Air
Flooring Carpet, Ceramic Tile, Laminate
Furnishings Unfurnished
Fireplace false
Appliance Convection Oven, Cooktop, Dishwasher, Disposal, Dryer, Electric Water Heater, Exhaust Fan, Freezer, Gas Water Heater, Ice Maker, Microwave, Refrigerator
Laundry In Garage
Exterior
Exterior Feature Irrigation System, Private Mailbox, Rain Gutters, Sidewalk, Sliding Doors, Tennis Court(s)
Parking Features Driveway, Garage Door Opener, Ground Level, Off Street
Garage Spaces 2.0
Pool Other
Community Features Deed Restrictions, Fitness Center, Irrigation-Reclaimed Water, Park, Playground, Pool, Sidewalks, Tennis Courts
Utilities Available BB/HS Internet Available, Cable Available, Electricity Available, Fire Hydrant, Natural Gas Available, Phone Available, Public, Sewer Connected, Sprinkler Recycled, Street Lights, Underground Utilities, Water Available, Water Connected
Amenities Available Fitness Center, Pickleball Court(s), Playground, Pool, Recreation Facilities, Tennis Court(s)
Roof Type Shingle
Porch Deck, Patio, Porch
Attached Garage true
Garage true
Private Pool No
Building
Story 2
Entry Level Two
Foundation Slab
Lot Size Range 0 to less than 1/4
Sewer Public Sewer
Water Public
Architectural Style Contemporary
Structure Type Block, Stucco
New Construction false
Schools
Elementary Schools Bevis-Hb
Middle Schools Randall-Hb
High Schools Newsome-Hb
Others
Pets Allowed Yes
HOA Fee Include Pool, Pool, Recreational Facilities
Senior Community No
Ownership Fee Simple
Monthly Total Fees $10
Membership Fee Required Required
Special Listing Condition None
Read Less Info
Want to know what your home might be worth? Contact us for a FREE valuation!

Our team is ready to help you sell your home for the highest possible price ASAP

© 2025 My Florida Regional MLS DBA Stellar MLS. All Rights Reserved.
Bought with JEFFREY GOULD REAL ESTATE LLC
GET MORE INFORMATION
REALTOR®







