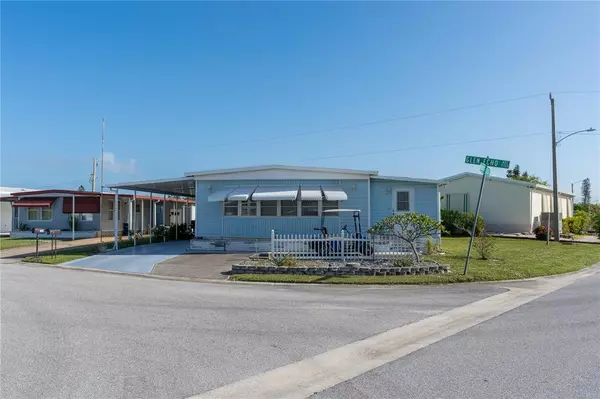$135,000
$150,000
10.0%For more information regarding the value of a property, please contact us for a free consultation.
2 Beds
2 Baths
1,244 SqFt
SOLD DATE : 03/14/2023
Key Details
Sold Price $135,000
Property Type Mobile Home
Sub Type Mobile Home - Pre 1976
Listing Status Sold
Purchase Type For Sale
Square Footage 1,244 sqft
Price per Sqft $108
Subdivision Tri-Par Estates
MLS Listing ID A4550733
Sold Date 03/14/23
Bedrooms 2
Full Baths 2
HOA Y/N No
Originating Board Stellar MLS
Year Built 1972
Annual Tax Amount $2,546
Lot Size 4,791 Sqft
Acres 0.11
Property Description
Dont miss this opportunity to own your own slice of paradise in the highly sought after Tri-Par Estates in Sarasota, Florida. Tri-Par Estates is an active 55+ park conveniently located close to shopping, banking, dining, airport, Benderson Park, UTC Mall, I-75 and all of the area beaches. The community amenities include a pool, hot tub, fitness center, pickleball court, shuffleboard court, horseshoes, mini-golf, billiards room and more. No HOA dues, you own your lot and this is a golfcart friendly neighborhood. The large corner lot allows for an additional parking space, allowing up to three vehicles to be parked safely. This 2 bedroom and full two bath home has 1244 sq feet of livable space. Your own storage shed just steps away from your door step.
the Tri-Par Community is a special district of Sarasota County Park and Recreation district. Funding comes from the Non-Advalorem taxes assessed to the property tax bill per lot in Tri-Par. Included in Taxes is the $1322 fee (2022).
Location
State FL
County Sarasota
Community Tri-Par Estates
Zoning RMH
Interior
Interior Features Living Room/Dining Room Combo, Walk-In Closet(s)
Heating Central
Cooling Central Air
Flooring Laminate, Vinyl
Fireplace false
Appliance Dishwasher, Electric Water Heater, Range, Range Hood, Refrigerator
Exterior
Exterior Feature Storage
Community Features Buyer Approval Required, Clubhouse, Deed Restrictions, Fitness Center, Golf Carts OK, Pool
Utilities Available Cable Connected, Electricity Connected, Phone Available, Sewer Connected, Water Connected
Roof Type Metal
Garage false
Private Pool No
Building
Story 1
Entry Level One
Lot Size Range 0 to less than 1/4
Sewer Public Sewer
Water Public
Structure Type Metal Siding
New Construction false
Schools
Elementary Schools Emma E. Booker Elementary
Middle Schools Booker Middle
High Schools Booker High
Others
HOA Fee Include Cable TV, Pool, Maintenance Grounds, Management, Pool, Recreational Facilities, Trash
Senior Community Yes
Ownership Fee Simple
Acceptable Financing Cash, Conventional
Listing Terms Cash, Conventional
Special Listing Condition None
Read Less Info
Want to know what your home might be worth? Contact us for a FREE valuation!

Our team is ready to help you sell your home for the highest possible price ASAP

© 2025 My Florida Regional MLS DBA Stellar MLS. All Rights Reserved.
Bought with COUTURE REAL ESTATE LLC
GET MORE INFORMATION
REALTOR®







