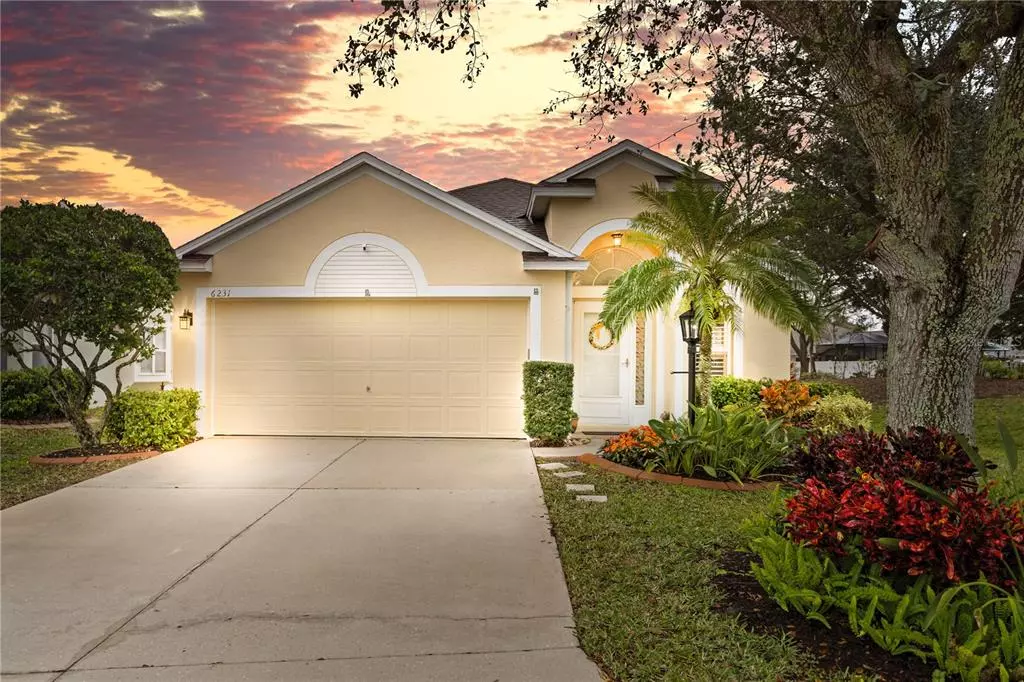$535,000
$519,500
3.0%For more information regarding the value of a property, please contact us for a free consultation.
3 Beds
2 Baths
1,736 SqFt
SOLD DATE : 03/17/2023
Key Details
Sold Price $535,000
Property Type Single Family Home
Sub Type Single Family Residence
Listing Status Sold
Purchase Type For Sale
Square Footage 1,736 sqft
Price per Sqft $308
Subdivision Summerfield Village Subphase C U3
MLS Listing ID A4559783
Sold Date 03/17/23
Bedrooms 3
Full Baths 2
HOA Fees $7/ann
HOA Y/N Yes
Originating Board Stellar MLS
Year Built 1999
Annual Tax Amount $4,483
Lot Size 6,098 Sqft
Acres 0.14
Property Description
Are you ready to live the good life in Lakewood Ranch? Nestled among mature oak trees is the well-established neighborhood of Summerfield. This three bedroom, two bathroom home at the end of a cul-de-sac and next to a shaded park is sure to tick all of your boxes. Open concept living lends itself to the relaxed vibe you feel as soon as you walk in the door. Plantation shutters added to the home's southern coastal charm as does the ceramic tile throughout. Vaulted ceilings in the living room give way to the dining room and office that has sliding pocket doors for added privacy. The kitchen is the true heart of the home here after being remodeled in 2022 with high end steel appliances, solid wood cabinets, granite countertops, and upgraded lighting. After a delicious meal relax in the family room where sliding doors let you admire the view of your saltwater pool and the gas fireplace promises a cozy atmosphere on those rare cold winter days. Tucked at the back of the house is the master suite which has sliding doors to the pool and lanai. The master bathroom has been remodeled with a new wood vanity and has a large walk-in closet. The two guest bedrooms have been recently painted in relaxing coastal hues and share the second bathroom which also has a new wood vanity. Venture on to your relaxing and private lanai where brick pavers surround your saltwater pool! The pool is heated and has a solar cover to help keep you in the water all year round. All the big ticket items have been done for you: new roof (2018), new HVAC (2020), new pool pump (2022). This home has so much to offer, come and see it for yourself! Lakewood Ranch was named America's Best Selling Community in 2022. Conveniently located near I75, UTC, Main Street LWR, and Waterside LWR.
Location
State FL
County Manatee
Community Summerfield Village Subphase C U3
Zoning PDR/WPE/
Rooms
Other Rooms Den/Library/Office, Family Room, Formal Dining Room Separate, Formal Living Room Separate, Inside Utility
Interior
Interior Features Ceiling Fans(s), Eat-in Kitchen, Open Floorplan, Solid Wood Cabinets, Split Bedroom, Stone Counters, Thermostat, Vaulted Ceiling(s), Walk-In Closet(s), Window Treatments
Heating Central, Natural Gas
Cooling Central Air
Flooring Ceramic Tile
Fireplaces Type Family Room, Gas, Non Wood Burning
Furnishings Partially
Fireplace true
Appliance Dishwasher, Disposal, Dryer, Gas Water Heater, Ice Maker, Microwave, Range, Range Hood, Refrigerator, Washer
Laundry Inside, Laundry Room
Exterior
Exterior Feature Sliding Doors
Parking Features Driveway, Garage Door Opener
Garage Spaces 2.0
Fence Vinyl
Pool Child Safety Fence, Heated, In Ground, Lighting, Pool Sweep, Salt Water, Screen Enclosure, Self Cleaning, Solar Cover
Community Features Deed Restrictions, Irrigation-Reclaimed Water, Park, Playground, Sidewalks, Tennis Courts
Utilities Available BB/HS Internet Available, Cable Available, Electricity Connected, Fiber Optics, Fire Hydrant, Natural Gas Connected, Phone Available, Public, Sewer Connected, Sprinkler Recycled, Water Connected
View Park/Greenbelt
Roof Type Shingle
Porch Covered, Patio, Screened
Attached Garage true
Garage true
Private Pool Yes
Building
Lot Description Cul-De-Sac, In County, Sidewalk, Paved
Entry Level One
Foundation Slab
Lot Size Range 0 to less than 1/4
Sewer Public Sewer
Water Public
Architectural Style Florida
Structure Type Block
New Construction false
Schools
Elementary Schools Mcneal Elementary
Middle Schools Nolan Middle
High Schools Lakewood Ranch High
Others
Pets Allowed Yes
HOA Fee Include None
Senior Community No
Ownership Fee Simple
Monthly Total Fees $7
Acceptable Financing Cash, Conventional
Membership Fee Required Required
Listing Terms Cash, Conventional
Special Listing Condition None
Read Less Info
Want to know what your home might be worth? Contact us for a FREE valuation!

Our team is ready to help you sell your home for the highest possible price ASAP

© 2024 My Florida Regional MLS DBA Stellar MLS. All Rights Reserved.
Bought with REALTY BY DESIGN LLC
GET MORE INFORMATION
REALTOR®







