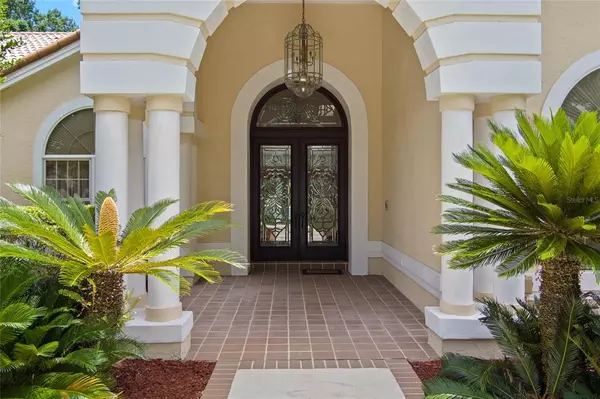$1,150,000
$1,220,000
5.7%For more information regarding the value of a property, please contact us for a free consultation.
6 Beds
6 Baths
4,877 SqFt
SOLD DATE : 03/20/2023
Key Details
Sold Price $1,150,000
Property Type Single Family Home
Sub Type Single Family Residence
Listing Status Sold
Purchase Type For Sale
Square Footage 4,877 sqft
Price per Sqft $235
Subdivision Alaqua Ph 2
MLS Listing ID A4558795
Sold Date 03/20/23
Bedrooms 6
Full Baths 5
Half Baths 1
HOA Fees $293/qua
HOA Y/N Yes
Originating Board Stellar MLS
Year Built 1988
Annual Tax Amount $9,868
Lot Size 1.040 Acres
Acres 1.04
Property Description
LUXURIOUS LIVING WITH SPECTACULAR WATER AND GOLF VIEWS Florida living at its finest! This custom-built home, featuring near 5000 square feet of living space, fills with natural sunlight with big windows framing spectacular views to the pool, the lake and 17th tee. Water reflections and sunsets make this truly one of the best views in all of Alaqua! Beyond the front entrance, a spacious and stunning living room with vaulted ceiling and fireplace greets visitors. Here, double doors open to a 1,000 square foot glass-enclosed lanai, perfect space for entertaining or game play with serving access to the main kitchen and to the summer kitchen alongside a private and very comfortable guest suite. A spacious master bedroom with large sitting area, double walk-in closets and steam shower, opens to an exercise room and large screened-in deck to take in the Florida warmth in complete privacy. On the other side of the house is a huge family room with high ceilings, a wall of windows with fantastic views and access to the above-average size pool and spa. The spacious kitchen boasts beautiful custom cabinets in white ash, modern lighting and newer appliances. The house is perfectly situated on a quiet cul-de-sac with low traffic, a comfortable location for virtual professionals who need close access to the A-rated schools, shopping places and two nearby international airports. There is lots of wildlife in this quiet neighborhood with deer making an appearance every day on the property. When work from home needs a break, walk or bike to an excellent walk/bike/jog trail just outside the community. Alaqua is one of the safest communities in Central Florida with a 24-hour manned gated entrance. Comfort, spectacular views, tranquility, safety and convenience. This home is a must-see. New in 2022: Two new 4-ton, 15-SEER air conditioning/heat pump units; Two new 80-gallon commercial grade water heaters; Two new electrical panels with smart hub, flooring.
Location
State FL
County Seminole
Community Alaqua Ph 2
Zoning A-1
Rooms
Other Rooms Den/Library/Office, Family Room, Formal Dining Room Separate, Interior In-Law Suite
Interior
Interior Features Central Vaccum, Eat-in Kitchen, High Ceilings, Master Bedroom Main Floor, Open Floorplan, Solid Wood Cabinets, Split Bedroom, Thermostat, Vaulted Ceiling(s), Walk-In Closet(s), Window Treatments
Heating Electric
Cooling Central Air
Flooring Carpet, Ceramic Tile
Fireplaces Type Family Room, Living Room, Wood Burning
Fireplace true
Appliance Built-In Oven, Convection Oven, Cooktop, Dishwasher, Disposal, Dryer, Electric Water Heater, Indoor Grill, Microwave, Trash Compactor, Washer
Exterior
Exterior Feature Irrigation System, Lighting, Outdoor Grill, Outdoor Kitchen, Sliding Doors
Parking Features Driveway, Garage Faces Side
Garage Spaces 3.0
Pool Gunite, In Ground, Screen Enclosure, Self Cleaning
Community Features Gated, Golf
Utilities Available BB/HS Internet Available, Electricity Connected, Phone Available, Propane, Sprinkler Well, Street Lights, Underground Utilities
Amenities Available Clubhouse, Fitness Center, Gated, Golf Course
Waterfront Description Lake
View Y/N 1
View Golf Course, Pool, Water
Roof Type Tile
Attached Garage true
Garage true
Private Pool Yes
Building
Lot Description Cul-De-Sac, Near Golf Course, Oversized Lot, Sidewalk
Entry Level One
Foundation Slab
Lot Size Range 1 to less than 2
Sewer Septic Tank
Water Public, Well
Structure Type Stucco
New Construction false
Others
Pets Allowed Yes
HOA Fee Include Guard - 24 Hour, Common Area Taxes
Senior Community No
Ownership Fee Simple
Monthly Total Fees $293
Acceptable Financing Cash, Conventional
Membership Fee Required Required
Listing Terms Cash, Conventional
Special Listing Condition None
Read Less Info
Want to know what your home might be worth? Contact us for a FREE valuation!

Our team is ready to help you sell your home for the highest possible price ASAP

© 2025 My Florida Regional MLS DBA Stellar MLS. All Rights Reserved.
Bought with STELLAR NON-MEMBER OFFICE
GET MORE INFORMATION
REALTOR®







