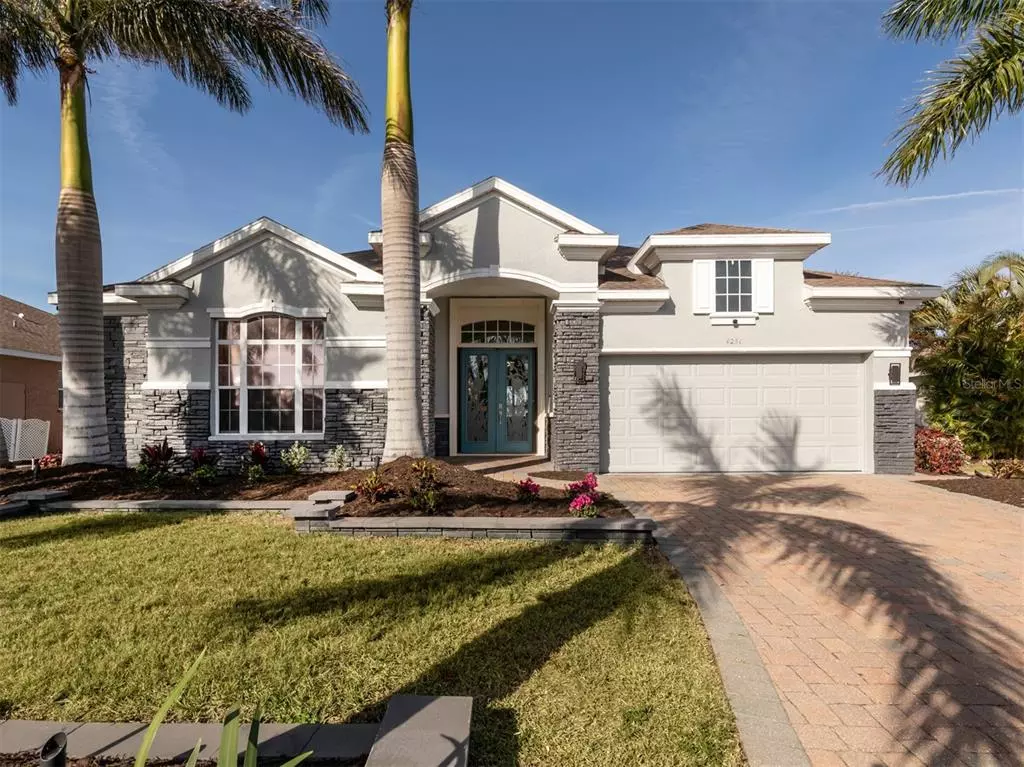$673,300
$685,000
1.7%For more information regarding the value of a property, please contact us for a free consultation.
4 Beds
2 Baths
2,095 SqFt
SOLD DATE : 03/23/2023
Key Details
Sold Price $673,300
Property Type Single Family Home
Sub Type Single Family Residence
Listing Status Sold
Purchase Type For Sale
Square Footage 2,095 sqft
Price per Sqft $321
Subdivision Woodmere Lakes
MLS Listing ID N6124467
Sold Date 03/23/23
Bedrooms 4
Full Baths 2
Construction Status Financing,Inspections
HOA Fees $28
HOA Y/N Yes
Originating Board Stellar MLS
Year Built 2000
Annual Tax Amount $2,615
Lot Size 7,840 Sqft
Acres 0.18
Property Description
Like no other, this stunning contemporary move-in ready pool home is waiting for you in the sought-after Woodmere Lakes community. The location speaks for itself in the heart of Venice. This four-bedroom home has tons of upgrades and recent remodels for peace of mind. Beautifully landscaped with led lighting in the front and backyard. The outdoor fire pit overlooking the pool makes a great design feature to enjoy your backyard escape. Enjoy the very low HOA fee where flood insurance is not required. Conveniently located near shopping, restaurants, beaches, Wellen Park District, and downtown Venice. You won't want to miss this opportunity. Call today for your private showing!
Location
State FL
County Sarasota
Community Woodmere Lakes
Zoning RMF2
Interior
Interior Features Open Floorplan, Pest Guard System, Split Bedroom
Heating Central
Cooling Central Air
Flooring Carpet, Ceramic Tile
Fireplaces Type Electric
Fireplace true
Appliance Dishwasher, Dryer, Microwave, Range, Refrigerator, Washer, Wine Refrigerator
Exterior
Exterior Feature French Doors, Lighting, Sidewalk
Garage Spaces 2.0
Fence Fenced
Pool In Ground
Utilities Available BB/HS Internet Available, Cable Connected, Electricity Connected, Sewer Connected, Water Connected
Roof Type Shingle
Attached Garage true
Garage true
Private Pool Yes
Building
Entry Level One
Foundation Slab
Lot Size Range 0 to less than 1/4
Sewer Public Sewer
Water Public
Structure Type Block
New Construction false
Construction Status Financing,Inspections
Others
Pets Allowed Yes
Senior Community No
Ownership Fee Simple
Monthly Total Fees $56
Acceptable Financing Cash, Conventional, FHA
Membership Fee Required Required
Listing Terms Cash, Conventional, FHA
Special Listing Condition None
Read Less Info
Want to know what your home might be worth? Contact us for a FREE valuation!

Our team is ready to help you sell your home for the highest possible price ASAP

© 2025 My Florida Regional MLS DBA Stellar MLS. All Rights Reserved.
Bought with WHITE SANDS REALTY GROUP FL
GET MORE INFORMATION
REALTOR®







