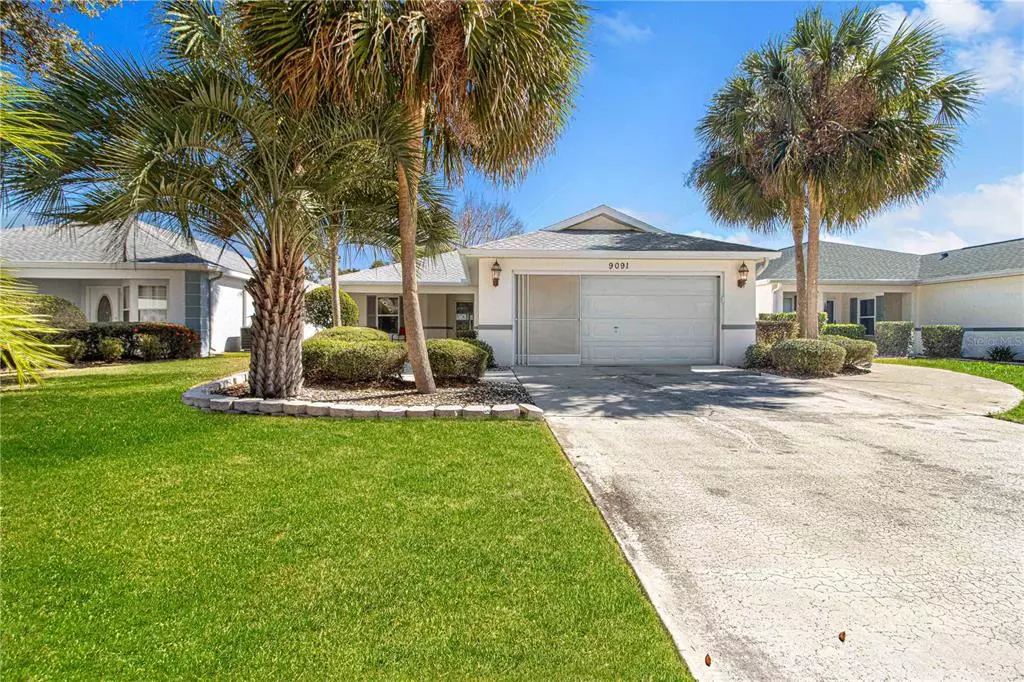$274,000
$274,000
For more information regarding the value of a property, please contact us for a free consultation.
3 Beds
2 Baths
1,646 SqFt
SOLD DATE : 03/24/2023
Key Details
Sold Price $274,000
Property Type Single Family Home
Sub Type Single Family Residence
Listing Status Sold
Purchase Type For Sale
Square Footage 1,646 sqft
Price per Sqft $166
Subdivision On Top Of The World
MLS Listing ID OM652990
Sold Date 03/24/23
Bedrooms 3
Full Baths 2
Construction Status Inspections
HOA Fees $407/mo
HOA Y/N Yes
Originating Board Stellar MLS
Year Built 1998
Annual Tax Amount $3,248
Lot Size 6,969 Sqft
Acres 0.16
Lot Dimensions 50x142
Property Description
This gorgeous Expanded Dover is move in ready and located in the 55+ neighborhood of On Top of the World. Every detail has been taken care of. You will know as soon as you walk in that this has been a meticulously maintained home. Oversized, neutral tile throughout the home. Remodeled and updated. The home features 3 bedrooms, 2 baths, 2-car garage, newer HVAC in 2016. Roof is a 2020. A custom tile inlay at the entrance, granite counters in Kitchen and Baths, eat-in Kitchen with a farm sink and newer white cabinets. Crown molding and stainless steel appliances. Light and bright living room with custom blinds throughout. The master bedroom has a walk-in closet and features an updated bathroom with a step in shower. 2 additional Bedrooms and Guest Bath are located on the other side of the home making a split floor plan. A private courtyard is located through the french doors from the living room. A perfect spot to entertain and enjoy our beautiful Florida weather! And all of the new furniture is available for separate purchase! Call for your showing today.
Location
State FL
County Marion
Community On Top Of The World
Zoning PUD
Interior
Interior Features Ceiling Fans(s), Stone Counters, Thermostat, Window Treatments
Heating Central, Electric
Cooling Central Air
Flooring Tile
Fireplace false
Appliance Dishwasher, Dryer, Electric Water Heater, Microwave, Range, Refrigerator
Laundry Laundry Room
Exterior
Exterior Feature Irrigation System
Garage Spaces 2.0
Pool In Ground
Community Features Buyer Approval Required, Community Mailbox, Deed Restrictions, Gated, Golf Carts OK
Utilities Available Electricity Connected, Sewer Connected, Water Connected
Amenities Available Clubhouse, Fence Restrictions, Fitness Center, Gated, Golf Course, Park, Pickleball Court(s), Playground, Pool, Racquetball, Recreation Facilities, Shuffleboard Court, Spa/Hot Tub, Tennis Court(s), Trail(s)
Roof Type Shingle
Attached Garage true
Garage true
Private Pool No
Building
Story 1
Entry Level One
Foundation Slab
Lot Size Range 0 to less than 1/4
Sewer Public Sewer
Water Public
Structure Type Block, Stucco
New Construction false
Construction Status Inspections
Others
Pets Allowed Yes
HOA Fee Include Guard - 24 Hour, Pool, Maintenance Structure, Maintenance Grounds, Recreational Facilities
Senior Community Yes
Monthly Total Fees $407
Acceptable Financing Cash, Conventional
Membership Fee Required Required
Listing Terms Cash, Conventional
Special Listing Condition None
Read Less Info
Want to know what your home might be worth? Contact us for a FREE valuation!

Our team is ready to help you sell your home for the highest possible price ASAP

© 2025 My Florida Regional MLS DBA Stellar MLS. All Rights Reserved.
Bought with FOXFIRE REALTY - HWY200/103 ST
GET MORE INFORMATION
REALTOR®







