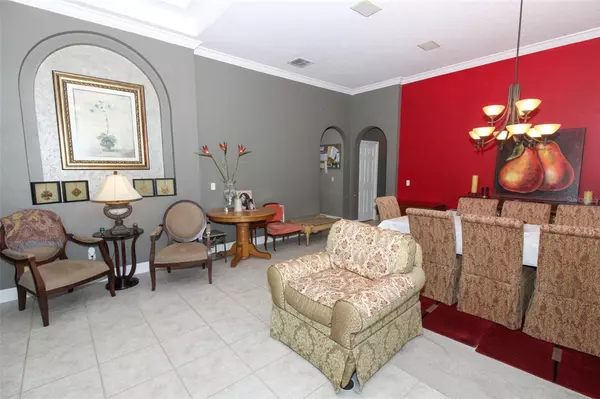$635,000
$650,000
2.3%For more information regarding the value of a property, please contact us for a free consultation.
4 Beds
3 Baths
2,733 SqFt
SOLD DATE : 03/24/2023
Key Details
Sold Price $635,000
Property Type Single Family Home
Sub Type Single Family Residence
Listing Status Sold
Purchase Type For Sale
Square Footage 2,733 sqft
Price per Sqft $232
Subdivision Live Oak Reserve Unit One
MLS Listing ID O6086961
Sold Date 03/24/23
Bedrooms 4
Full Baths 3
HOA Fees $80/qua
HOA Y/N Yes
Originating Board Stellar MLS
Year Built 2001
Annual Tax Amount $7,218
Lot Size 0.310 Acres
Acres 0.31
Property Description
Welcome…to your new retreat from the daily grind! This 4 bed and 3 1/2 bath pool home is not only unique as the single model designed by the particular builder, it is also located at the end of a cul-de-sac in the much-desired Live Oak community. Thanks to meticulous care, Silver Thorn presents wonderfully with large, bright spaces. The home features a giant master bedroom with luxurious en-suite bathroom, an open gourmet kitchen and exceptional counter space, generous living area with exceptional entertainment space, and an outdoor oasis complete with pool and patio. Designed for family comfort and extreme peace and quiet, come enjoy all the amenities of this beautiful spot!
Location
State FL
County Seminole
Community Live Oak Reserve Unit One
Zoning PUD
Interior
Interior Features Built-in Features, Ceiling Fans(s), Crown Molding, High Ceilings, Vaulted Ceiling(s)
Heating Central
Cooling Central Air
Flooring Carpet, Ceramic Tile, Laminate
Fireplace false
Appliance Cooktop, Dishwasher, Refrigerator
Exterior
Exterior Feature French Doors
Garage Spaces 2.0
Pool In Ground, Other
Utilities Available BB/HS Internet Available, Cable Connected, Electricity Connected
Amenities Available Pool
Waterfront Description Pond
View Y/N 1
Roof Type Shingle
Attached Garage true
Garage true
Private Pool Yes
Building
Story 1
Entry Level One
Foundation Slab
Lot Size Range 1/4 to less than 1/2
Sewer Public Sewer
Water Public
Structure Type Block
New Construction false
Others
Pets Allowed Yes
Senior Community No
Ownership Fee Simple
Monthly Total Fees $80
Acceptable Financing Cash, Conventional, FHA, VA Loan
Membership Fee Required Required
Listing Terms Cash, Conventional, FHA, VA Loan
Special Listing Condition None
Read Less Info
Want to know what your home might be worth? Contact us for a FREE valuation!

Our team is ready to help you sell your home for the highest possible price ASAP

© 2024 My Florida Regional MLS DBA Stellar MLS. All Rights Reserved.
Bought with KELLER WILLIAMS WINTER PARK
GET MORE INFORMATION
REALTOR®







