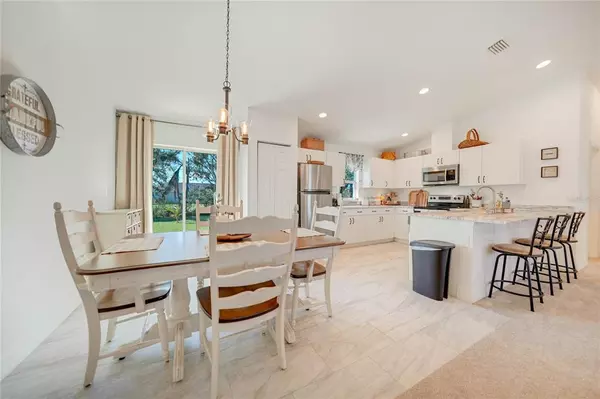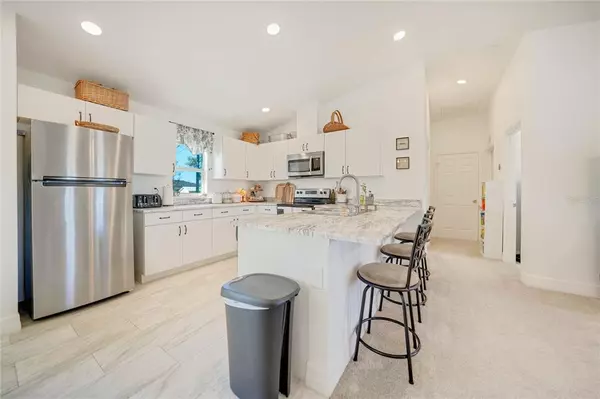$277,000
$294,500
5.9%For more information regarding the value of a property, please contact us for a free consultation.
3 Beds
2 Baths
1,300 SqFt
SOLD DATE : 03/27/2023
Key Details
Sold Price $277,000
Property Type Single Family Home
Sub Type Single Family Residence
Listing Status Sold
Purchase Type For Sale
Square Footage 1,300 sqft
Price per Sqft $213
Subdivision Sunnybreeze Harbor Sec 1
MLS Listing ID C7469687
Sold Date 03/27/23
Bedrooms 3
Full Baths 2
Construction Status Appraisal,Financing,Inspections
HOA Y/N No
Originating Board Stellar MLS
Year Built 2020
Annual Tax Amount $3,066
Lot Size 10,018 Sqft
Acres 0.23
Lot Dimensions 80x125
Property Description
Sunny Breeze Beauty!!!!! Why wait to build... this home is almost new. Home features 2023 metal roof, low E windows, open concept floor plan, vaulted ceilings, beautiful kitchen with breakfast bar, can lighting, stainless steel appliances, solid counters, pantry, dining area, spacious living room, ceiling fans, master bedroom with private bathroom and walk in closet, 2 guest bedrooms and interior laundry room with linen closet. Outside you will find a stone covered entry, fire pit area, raised garden with trellis and a spacious yard. Call today for a tour!
Location
State FL
County Desoto
Community Sunnybreeze Harbor Sec 1
Zoning RSF-3
Rooms
Other Rooms Inside Utility
Interior
Interior Features Cathedral Ceiling(s), Ceiling Fans(s), Eat-in Kitchen, Master Bedroom Main Floor, Walk-In Closet(s)
Heating Central
Cooling Central Air
Flooring Carpet, Tile
Furnishings Unfurnished
Fireplace false
Appliance Dishwasher, Microwave, Range, Refrigerator
Laundry Inside
Exterior
Exterior Feature French Doors, Sidewalk
Utilities Available Electricity Connected
View Trees/Woods
Roof Type Metal
Garage false
Private Pool No
Building
Entry Level One
Foundation Slab
Lot Size Range 0 to less than 1/4
Sewer Septic Tank
Water Well
Structure Type Block, Stucco
New Construction false
Construction Status Appraisal,Financing,Inspections
Others
Pets Allowed Yes
Senior Community No
Ownership Fee Simple
Acceptable Financing Cash, Conventional, FHA, VA Loan
Listing Terms Cash, Conventional, FHA, VA Loan
Special Listing Condition None
Read Less Info
Want to know what your home might be worth? Contact us for a FREE valuation!

Our team is ready to help you sell your home for the highest possible price ASAP

© 2025 My Florida Regional MLS DBA Stellar MLS. All Rights Reserved.
Bought with THE WILLIAMSON GROUP REALTY, I
GET MORE INFORMATION
REALTOR®







