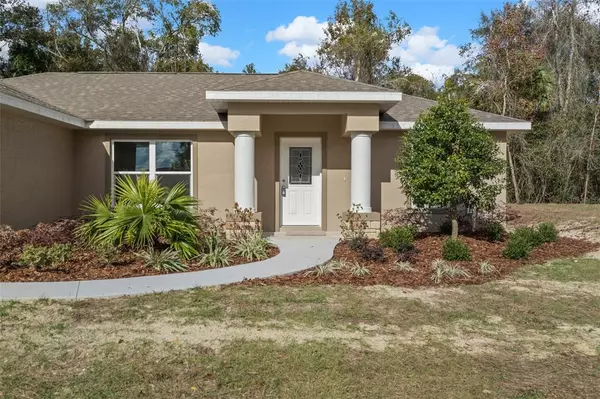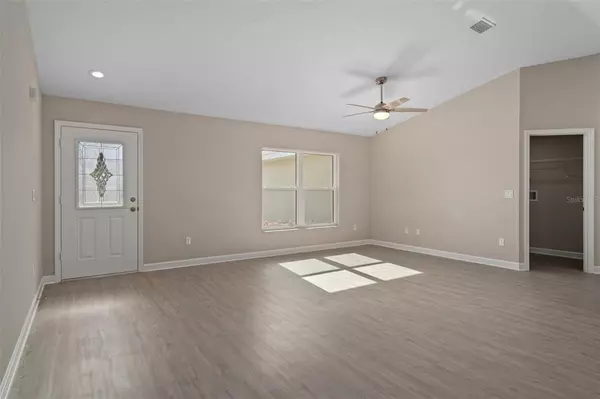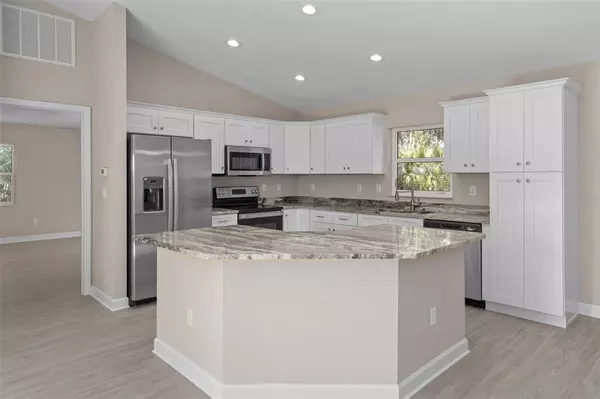$358,000
$359,000
0.3%For more information regarding the value of a property, please contact us for a free consultation.
3 Beds
2 Baths
1,587 SqFt
SOLD DATE : 03/30/2023
Key Details
Sold Price $358,000
Property Type Single Family Home
Sub Type Single Family Residence
Listing Status Sold
Purchase Type For Sale
Square Footage 1,587 sqft
Price per Sqft $225
Subdivision Point O Woods Unit 03 Unrec
MLS Listing ID W7851365
Sold Date 03/30/23
Bedrooms 3
Full Baths 2
Construction Status Appraisal,Financing,Inspections,Other Contract Contingencies
HOA Y/N No
Originating Board Stellar MLS
Year Built 2022
Annual Tax Amount $265
Lot Size 1.020 Acres
Acres 1.02
Property Description
OWNER FINANCING TERMS AVAILABLE ON THIS BEAUTIFUL HOME! Gospel Island oasis is what you've found in this new build home with Tsala Apopka lake views and backdrop of complete unfettered privacy. This one is Ready to Love and fully equipped with all the essentials. The vaulted ceilings in the main open concept living area provide a bright and airy atmosphere. The split floor plan has 3 bedrooms and 2 full bathrooms. This home sits on an acre lot in a beautiful nature filled area that is unrestricted so park your boat and trailer onsite and enjoy the lake to your hearts delight! The 2 car garage provides space for cars, toys, and storage. Come live the life you deserve in a peacful setting with water fun at your beck and call. This will disappear in a flash so cast your offer and hook your prize today.
Location
State FL
County Citrus
Community Point O Woods Unit 03 Unrec
Zoning CLR
Interior
Interior Features Eat-in Kitchen
Heating Heat Pump
Cooling Central Air
Flooring Carpet, Tile, Vinyl
Fireplace false
Appliance Dishwasher, Range, Refrigerator
Exterior
Exterior Feature Sliding Doors
Garage Spaces 2.0
Utilities Available Electricity Connected, Water Connected
View Y/N 1
View Water
Roof Type Shingle
Attached Garage true
Garage true
Private Pool No
Building
Entry Level One
Foundation Slab
Lot Size Range 1 to less than 2
Sewer Septic Tank
Water Public
Structure Type Block, Concrete, Stucco
New Construction true
Construction Status Appraisal,Financing,Inspections,Other Contract Contingencies
Others
Senior Community No
Ownership Fee Simple
Acceptable Financing Cash, Conventional, FHA, Private Financing Available, VA Loan
Listing Terms Cash, Conventional, FHA, Private Financing Available, VA Loan
Special Listing Condition None
Read Less Info
Want to know what your home might be worth? Contact us for a FREE valuation!

Our team is ready to help you sell your home for the highest possible price ASAP

© 2025 My Florida Regional MLS DBA Stellar MLS. All Rights Reserved.
Bought with STELLAR NON-MEMBER OFFICE
GET MORE INFORMATION
REALTOR®







