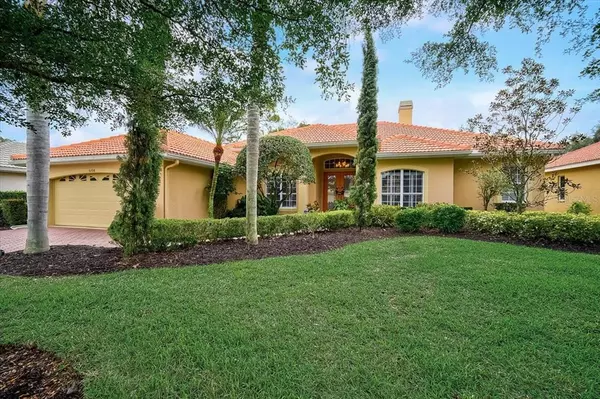$660,000
$679,000
2.8%For more information regarding the value of a property, please contact us for a free consultation.
3 Beds
2 Baths
2,443 SqFt
SOLD DATE : 03/30/2023
Key Details
Sold Price $660,000
Property Type Single Family Home
Sub Type Single Family Residence
Listing Status Sold
Purchase Type For Sale
Square Footage 2,443 sqft
Price per Sqft $270
Subdivision Arbor Lakes B
MLS Listing ID A4555498
Sold Date 03/30/23
Bedrooms 3
Full Baths 2
Construction Status Appraisal,Financing,Inspections
HOA Fees $62/qua
HOA Y/N Yes
Originating Board Stellar MLS
Year Built 1996
Annual Tax Amount $3,542
Lot Size 9,583 Sqft
Acres 0.22
Property Description
This home checks all the boxes….and then some. Location, immaculately maintained, all new major systems, professionally landscaped and too many upgrades inside to list them all. Tucked away in a quiet cul-de-sac with lots of mature trees is where you find this dream home. Enjoy quiet mornings on the screened lanai looking back into a private conservation area. Quiet walks around a well-groomed neighborhood among and many lakes is a joy. With perfect curb appeal, notice the pavered drive way, large and beautiful shade trees and professionally landscaped yard extending front to back. With new barrel tile roof, new water heater and new high efficiency air conditioning system (all under warranty), you are getting so much more for your money while paying less. Look inside where everyone notices updates throughout the home. Each room, including closets, have been upgraded. And don't forget the wood burning fireplace and china closet. Upgraded cabinets, granite countertops and top of the line appliances, including a wine refrigerator adorn a large and well laid out kitchen. When you come to visit, be sure to check out one of my favorites, the peek through refrigerator door. Both bathrooms have also been updated with granite, upgraded cabinets and dual shower heads in the master shower. With it's split floor plan, 10 foot ceilings, double master bedrooms, plantation shutters, formal dining area as well as eat in kitchen, this home just feels right. It has it all. Even the utility room has 42 inch built in cabinets, a custom closet and front load washer and dryer. This is not a complete list of everything this home has to offer and I haven't even described the heated community pool and all the other amenities Mote Ranch has to offer near major shopping areas, restaurants and proximity to the interstate. So come see for yourself but be prepared to fall in love, this is the last home you will want to visit.
Location
State FL
County Manatee
Community Arbor Lakes B
Zoning PDR
Rooms
Other Rooms Breakfast Room Separate, Great Room, Inside Utility
Interior
Interior Features Ceiling Fans(s), Crown Molding, Living Room/Dining Room Combo, Split Bedroom, Stone Counters, Walk-In Closet(s)
Heating Central
Cooling Central Air
Flooring Carpet, Ceramic Tile
Fireplaces Type Wood Burning
Fireplace true
Appliance Dishwasher, Disposal, Dryer, Electric Water Heater, Exhaust Fan, Range, Refrigerator, Washer, Wine Refrigerator
Exterior
Exterior Feature Irrigation System, Sliding Doors
Garage Spaces 2.0
Utilities Available BB/HS Internet Available, Cable Connected, Electricity Connected, Sewer Connected, Water Connected
Roof Type Concrete, Tile
Porch Covered, Deck, Patio, Porch, Screened
Attached Garage true
Garage true
Private Pool No
Building
Entry Level One
Foundation Slab
Lot Size Range 0 to less than 1/4
Builder Name Lenar
Sewer Public Sewer
Water Public
Architectural Style Mediterranean
Structure Type Block, Stucco
New Construction false
Construction Status Appraisal,Financing,Inspections
Schools
Elementary Schools William H. Bashaw Elementary
Middle Schools Braden River Middle
High Schools Braden River High
Others
Pets Allowed Yes
Senior Community No
Ownership Fee Simple
Monthly Total Fees $62
Membership Fee Required Required
Special Listing Condition None
Read Less Info
Want to know what your home might be worth? Contact us for a FREE valuation!

Our team is ready to help you sell your home for the highest possible price ASAP

© 2025 My Florida Regional MLS DBA Stellar MLS. All Rights Reserved.
Bought with PREMIER SOTHEBYS INTL REALTY
GET MORE INFORMATION
REALTOR®







