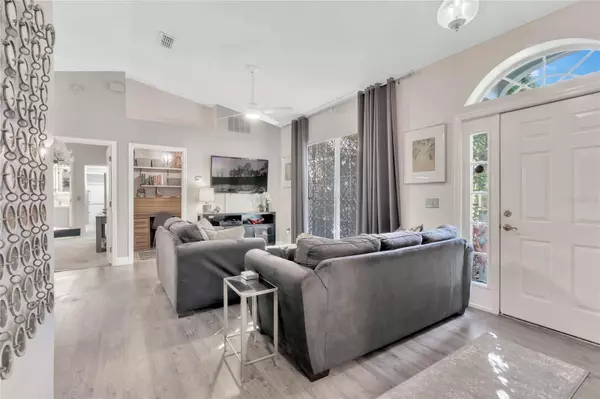$309,000
$309,000
For more information regarding the value of a property, please contact us for a free consultation.
3 Beds
2 Baths
1,381 SqFt
SOLD DATE : 03/31/2023
Key Details
Sold Price $309,000
Property Type Single Family Home
Sub Type Single Family Residence
Listing Status Sold
Purchase Type For Sale
Square Footage 1,381 sqft
Price per Sqft $223
Subdivision Heather Glen
MLS Listing ID V4928781
Sold Date 03/31/23
Bedrooms 3
Full Baths 2
Construction Status Inspections
HOA Fees $10/ann
HOA Y/N Yes
Originating Board Stellar MLS
Year Built 1992
Annual Tax Amount $3,423
Lot Size 9,583 Sqft
Acres 0.22
Lot Dimensions 87x110
Property Description
Welcome to your new home in an established DeLand community with a modern twist! This beautiful 3 bedroom, 2 bathroom, 2 car garage home has newer paint (interior/exterior), flooring/carpet, luxurious upgrades that include: energy saving architectural window film/window coverings, creating a soothing aura throughout. The primary/master bedroom has a newly remodeled spa inspired master bathroom- featuring top of the line finishes and a custom closet. The primary is separated from the guest bedrooms by a spacious open floor plan living and dining area with vaulted ceilings, maximizing the bright yet cozy interior. The newly renovated kitchen offers state of the art stainless appliances, granite countertops, shelved pantry and custom features. The two guest bedrooms and full bathroom can be zoned off via a custom barn door, ensuring peace and privacy. The generous Florida Room at the back of the home overlooks the gardens and can be utilized as a home office, craft or additional entertainment space. Imagine living within a wonderland, resplendent with towering bamboo and lush landscaping. Imagine sipping morning coffee, entertaining guests on the private back deck or around the fire pit in a stunning tropical paradise. There is a newer roof, high efficiency AC/Heat system, large capacity hot water heater, garage door opener, shed with deck, irrigation system, ring alarm system - all value added upgrades, saving both time and money. Heather Glen is a quaint neighborhood with durable oaks and other tropical trees that make DeLand one of the most unique and desirable locations in Central Florida. Centrally located, just one mile from Historic Downtown DeLand. The #1 Main Street in America! Ideal for shopping, dining, museums, hospitals and Stetson University. Within a short drive to our pristine beaches and the St. Johns River. Look no further – you've found your new home!
Location
State FL
County Volusia
Community Heather Glen
Zoning 05R-4
Interior
Interior Features Ceiling Fans(s), Coffered Ceiling(s), Living Room/Dining Room Combo, Master Bedroom Main Floor, Open Floorplan, Split Bedroom, Stone Counters, Walk-In Closet(s)
Heating Central, Electric
Cooling Central Air
Flooring Carpet, Ceramic Tile
Fireplace false
Appliance Dishwasher, Dryer, Microwave, Range, Refrigerator, Washer
Laundry Inside
Exterior
Exterior Feature Irrigation System, Rain Gutters, Sidewalk, Sliding Doors
Parking Features Driveway
Garage Spaces 2.0
Fence Other
Utilities Available BB/HS Internet Available, Electricity Connected, Sewer Connected, Street Lights, Underground Utilities, Water Connected
Roof Type Shingle
Porch Covered, Deck, Patio, Screened
Attached Garage true
Garage true
Private Pool No
Building
Lot Description Landscaped, Level, Sidewalk, Paved
Story 1
Entry Level One
Foundation Slab
Lot Size Range 0 to less than 1/4
Sewer Public Sewer
Water Public
Architectural Style Ranch
Structure Type Block, Stucco
New Construction false
Construction Status Inspections
Schools
Elementary Schools George Marks Elem
Middle Schools Deland Middle
High Schools Deland High
Others
Pets Allowed Yes
Senior Community No
Ownership Fee Simple
Monthly Total Fees $10
Acceptable Financing Cash, Conventional, FHA, VA Loan
Membership Fee Required Required
Listing Terms Cash, Conventional, FHA, VA Loan
Special Listing Condition None
Read Less Info
Want to know what your home might be worth? Contact us for a FREE valuation!

Our team is ready to help you sell your home for the highest possible price ASAP

© 2025 My Florida Regional MLS DBA Stellar MLS. All Rights Reserved.
Bought with COLDWELL BANKER COAST REALTY
GET MORE INFORMATION
REALTOR®







