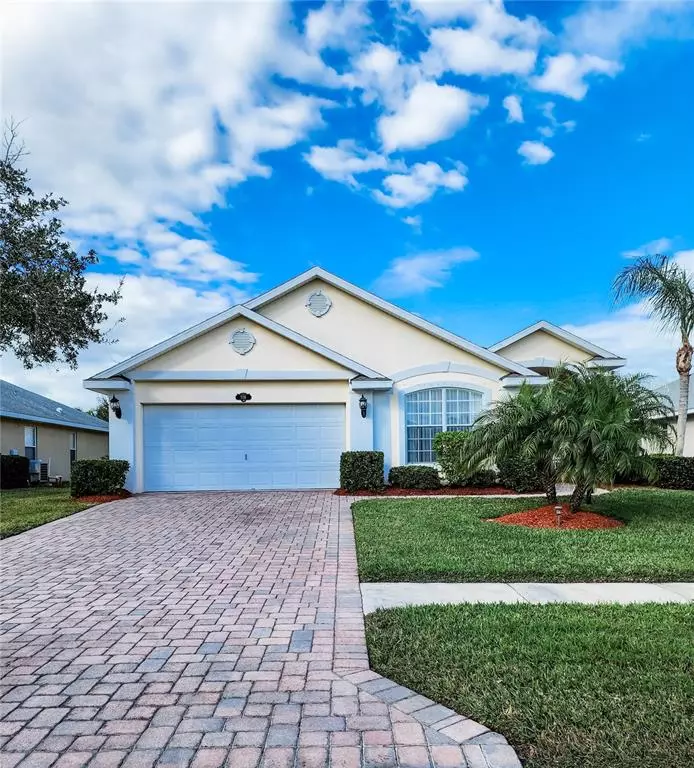$397,500
$430,000
7.6%For more information regarding the value of a property, please contact us for a free consultation.
4 Beds
2 Baths
2,084 SqFt
SOLD DATE : 03/31/2023
Key Details
Sold Price $397,500
Property Type Single Family Home
Sub Type Single Family Residence
Listing Status Sold
Purchase Type For Sale
Square Footage 2,084 sqft
Price per Sqft $190
Subdivision Citrus Spgs Village D & F Pd Ph I
MLS Listing ID L4935340
Sold Date 03/31/23
Bedrooms 4
Full Baths 2
Construction Status No Contingency
HOA Fees $150/qua
HOA Y/N Yes
Originating Board Stellar MLS
Year Built 2006
Annual Tax Amount $4,529
Lot Size 8,712 Sqft
Acres 0.2
Property Description
All you need to bring are your clothes! This 4 bedroom 2 bath house is in the coveted community of Citrus Springs, Lake Valencia. The home comes FULLY furnished. As you walk into this beautifully decorated home you will come into the open concept living space. The dinning area accommodates a large table that seats 6 and the living room includes a large sofa and love seat, just the perfect size for movie night. The kitchen has an abundance of cabinets, solid surface counter tops, a breakfast bar and pantry. All kitchen appliances are whirlpool and include a gas stove. There is an additional dining space off the kitchen which allows for plenty of eating space when entertaining. The master bedroom features a gorgeous bedroom set, vaulted ceilings and en suite bathroom. The master bathroom has double vanity, walk in shower and soaking tub. There are 3 more sizeable bedrooms all with ample closet space. Sliding doors from the living room and master bedroom lead to the spacious screened in patio that over looks the nicely manicured back yard. The indoor laundry room has 2 closets for additional storage and newer washer and gas dryer are included. The HOA covers the lawn maintenance, including tree and bush trimming and re mulching when necessary and water for the irrigation system. The Community has a pool, gym, clubhouse, tennis and pickleball courts. The water heater was replaced in 2019 and the ac was replaced in 2016. Home also includes hurricane protection panels.
Location
State FL
County Indian River
Community Citrus Spgs Village D & F Pd Ph I
Zoning PD
Direction SW
Rooms
Other Rooms Inside Utility
Interior
Interior Features Living Room/Dining Room Combo, Master Bedroom Main Floor, Open Floorplan, Solid Surface Counters, Split Bedroom, Vaulted Ceiling(s)
Heating Central
Cooling Central Air
Flooring Carpet, Ceramic Tile
Furnishings Furnished
Fireplace false
Appliance Dishwasher, Dryer, Gas Water Heater, Microwave, Range, Refrigerator, Washer
Laundry Inside
Exterior
Exterior Feature Irrigation System, Sliding Doors
Parking Features Driveway
Garage Spaces 2.0
Pool In Ground
Community Features Clubhouse, Fitness Center, Gated, Irrigation-Reclaimed Water, Lake, Pool, Sidewalks, Tennis Courts
Utilities Available Cable Available, Electricity Connected, Natural Gas Connected, Sewer Connected, Street Lights, Underground Utilities, Water Connected
Amenities Available Basketball Court, Clubhouse, Fence Restrictions, Fitness Center, Gated, Pickleball Court(s), Pool, Tennis Court(s)
View Garden
Roof Type Shingle
Porch Screened
Attached Garage true
Garage true
Private Pool No
Building
Lot Description Landscaped
Entry Level One
Foundation Slab
Lot Size Range 0 to less than 1/4
Sewer Public Sewer
Water Public
Architectural Style Florida
Structure Type Block
New Construction false
Construction Status No Contingency
Others
Pets Allowed Yes
HOA Fee Include Common Area Taxes, Pool, Maintenance Grounds
Senior Community No
Ownership Fee Simple
Monthly Total Fees $171
Acceptable Financing Cash, Conventional, FHA, VA Loan
Membership Fee Required Required
Listing Terms Cash, Conventional, FHA, VA Loan
Special Listing Condition None
Read Less Info
Want to know what your home might be worth? Contact us for a FREE valuation!

Our team is ready to help you sell your home for the highest possible price ASAP

© 2025 My Florida Regional MLS DBA Stellar MLS. All Rights Reserved.
Bought with STELLAR NON-MEMBER OFFICE
GET MORE INFORMATION
REALTOR®







