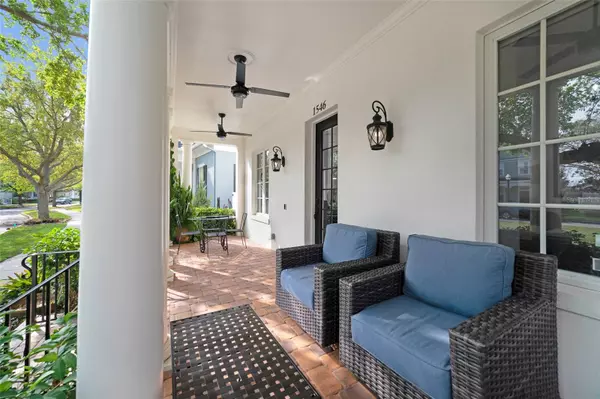$1,175,000
$1,100,000
6.8%For more information regarding the value of a property, please contact us for a free consultation.
4 Beds
3 Baths
2,509 SqFt
SOLD DATE : 03/31/2023
Key Details
Sold Price $1,175,000
Property Type Single Family Home
Sub Type Single Family Residence
Listing Status Sold
Purchase Type For Sale
Square Footage 2,509 sqft
Price per Sqft $468
Subdivision Baldwin Parka
MLS Listing ID O6091321
Sold Date 03/31/23
Bedrooms 4
Full Baths 2
Half Baths 1
Construction Status Financing,Inspections
HOA Fees $86/ann
HOA Y/N Yes
Originating Board Stellar MLS
Year Built 2005
Annual Tax Amount $8,742
Lot Size 6,969 Sqft
Acres 0.16
Property Description
SUNDAY FEB 26TH OPEN HOUSE IS CANCELLED!! MULTIPLE OFFERS RECEIVED - HIGHEST AND BEST DUE BY 9AM SUNDAY FEB. 26TH. Welcome to 1546 Hanks Avenue in the highly sought after master planned community of Baldwin Park! This incredible estate home offers a BRAND NEW POOL AND SPA....YES, POOL AND SPA IN BALDWIN PARK along with 4 bedrooms (one is being used as a bonus room) 2.5 bathrooms, OFFICE, formal dining, FIRST FLOOR PRIMARY BEDROOM, NEW AC, NEW TANKLESS WATER HEATER and the best part...it is tucked away on a private street with a small park directly in front of the home. The owners have completed plenty of UPGRADES so that all you have to do is move right in and start enjoying your new home. From the moment you pull up to the home, you are welcomed my newer EXTERIOR paint, BRAND NEW LANDSCAPING with LANDSCAPE LIGHTING, a large front porch with CUSTOM iron railings and paver decking. As you enter the home, you are greeted by new wood floors that adorn most of the open and bright living spaces. Just to the right of the front door is a lovely office space (owners enclosed what was the formal dining room to make it an office) with a ton of natural light. Opposite your office, is your formal dining room with ample space to entertain. A couple steps through the archways and you will be blown away by the gorgeous RENOVATED kitchen showcasing two tone cabinets, custom and exotic door pulls, newer appliances, WINE FRIDGE, glass front cabinets and so much more! You shouldn't want for space in your kitchen as there is cabinetry galore between the butlers pantry storage, pantry storage, laundry room storage, etc. Not feeling like setting the main dining table, not a problem! The kitchen has enough space for a dinette table for those relaxed meals and your morning coffee. The primary bedroom is conveniently located on the FIRST LEVEL and offers a ton of natural light. The en suite is expansive with DUAL SINKS, large shower with separate soaking tub and a large walk in closet with CUSTOM CLOSET BUILT INS! We cant head upstairs without talking about the BRAND NEW POOL AND SPA WITH LARGE PATIO and COVERED PORCH. The owners did not spare any expense when building this pool and it definitely shows. Ok, back inside we go...just up the stairs are your secondary bedrooms and bathroom. The current owners are using the (4th) bedroom as a game room but it can easily be a bedroom as it has a large closet and can be completely closed off with the door. Homes like these in Baldwin Park rarely become available and when they do, they sell FAST! Make sure to put this one on your MUST SEE LIST TODAY!
Location
State FL
County Orange
Community Baldwin Parka
Zoning PD/AN
Rooms
Other Rooms Den/Library/Office, Formal Dining Room Separate, Inside Utility
Interior
Interior Features Ceiling Fans(s), Eat-in Kitchen, Kitchen/Family Room Combo, Master Bedroom Main Floor, Open Floorplan, Walk-In Closet(s)
Heating Central
Cooling Central Air
Flooring Ceramic Tile, Wood
Fireplace false
Appliance Dishwasher, Disposal, Microwave, Range, Refrigerator, Wine Refrigerator
Laundry Inside, Laundry Room
Exterior
Exterior Feature Irrigation System, Lighting, Rain Gutters, Sidewalk
Parking Features Alley Access, Garage Faces Rear
Garage Spaces 2.0
Fence Other
Pool Gunite, In Ground
Community Features Clubhouse, Deed Restrictions, Fitness Center, Park, Playground, Pool, Sidewalks, Tennis Courts, Waterfront
Utilities Available Cable Connected
Amenities Available Clubhouse, Fitness Center, Park, Playground, Pool, Recreation Facilities, Tennis Court(s)
View Park/Greenbelt, Pool
Roof Type Tile
Porch Covered, Front Porch, Rear Porch
Attached Garage true
Garage true
Private Pool Yes
Building
Lot Description Landscaped, Level, Sidewalk, Paved
Story 2
Entry Level Two
Foundation Slab
Lot Size Range 0 to less than 1/4
Sewer Public Sewer
Water Public
Structure Type Block, Stucco
New Construction false
Construction Status Financing,Inspections
Schools
Elementary Schools Baldwin Park Elementary
Middle Schools Glenridge Middle
High Schools Winter Park High
Others
Pets Allowed Yes
HOA Fee Include Pool, Pool
Senior Community No
Ownership Fee Simple
Monthly Total Fees $86
Acceptable Financing Cash, Conventional, VA Loan
Membership Fee Required Required
Listing Terms Cash, Conventional, VA Loan
Special Listing Condition None
Read Less Info
Want to know what your home might be worth? Contact us for a FREE valuation!

Our team is ready to help you sell your home for the highest possible price ASAP

© 2025 My Florida Regional MLS DBA Stellar MLS. All Rights Reserved.
Bought with THE HOPE GROUP
GET MORE INFORMATION
REALTOR®







