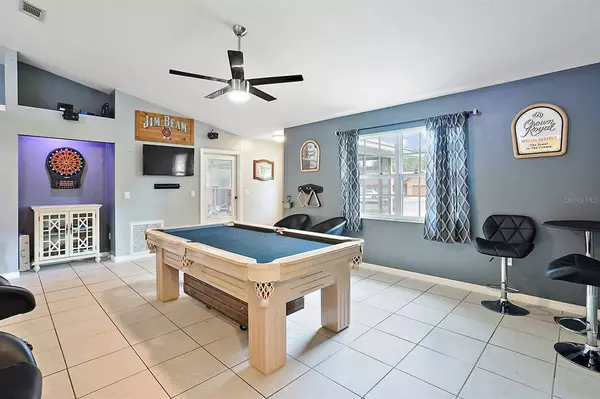$300,000
$309,999
3.2%For more information regarding the value of a property, please contact us for a free consultation.
3 Beds
2 Baths
1,624 SqFt
SOLD DATE : 04/01/2023
Key Details
Sold Price $300,000
Property Type Single Family Home
Sub Type Single Family Residence
Listing Status Sold
Purchase Type For Sale
Square Footage 1,624 sqft
Price per Sqft $184
Subdivision Belleview Oaks Estates
MLS Listing ID OM648932
Sold Date 04/01/23
Bedrooms 3
Full Baths 2
Construction Status Financing
HOA Y/N No
Originating Board Stellar MLS
Year Built 1989
Annual Tax Amount $1,152
Lot Size 0.390 Acres
Acres 0.39
Property Description
This beautiful home is located in the lovely and highly desired city of Belleview. An additional 1/4 acre cleared lot is included in the sale price of this property - all of which is fully fenced off and has a double gate for easy access into the backyard. This home is equipped with a pool, newer appliances, brand new windows and has been completely repainted - interior & exterior. There are many additional features offered, including: security cameras, hard wired surround sound in the living & family room and a wood burning fire place for cozy nights! Nestled at the end of a cul-de-sac in a quiet and established neighborhood - just minutes from US-441, shopping, restaurants, schools and more. A wonderful location for you and your family! Call to schedule an appointment today!
Location
State FL
County Marion
Community Belleview Oaks Estates
Zoning R1
Interior
Interior Features Ceiling Fans(s), Master Bedroom Main Floor, Thermostat, Walk-In Closet(s)
Heating Central
Cooling Central Air
Flooring Ceramic Tile, Vinyl
Fireplace true
Appliance Convection Oven, Dishwasher, Dryer, Electric Water Heater, Microwave, Refrigerator, Washer
Exterior
Garage Spaces 2.0
Fence Chain Link, Fenced, Wood
Pool In Ground
Utilities Available Cable Connected, Electricity Connected, Water Connected
Roof Type Shingle
Attached Garage true
Garage true
Private Pool Yes
Building
Entry Level One
Foundation Slab
Lot Size Range 1/2 to less than 1
Sewer Septic Tank
Water Public
Structure Type HardiPlank Type, Stone, Wood Siding
New Construction false
Construction Status Financing
Others
Senior Community No
Ownership Fee Simple
Special Listing Condition None
Read Less Info
Want to know what your home might be worth? Contact us for a FREE valuation!

Our team is ready to help you sell your home for the highest possible price ASAP

© 2025 My Florida Regional MLS DBA Stellar MLS. All Rights Reserved.
Bought with NEXTHOME ORANGE PREMIER REALTY
GET MORE INFORMATION
REALTOR®







