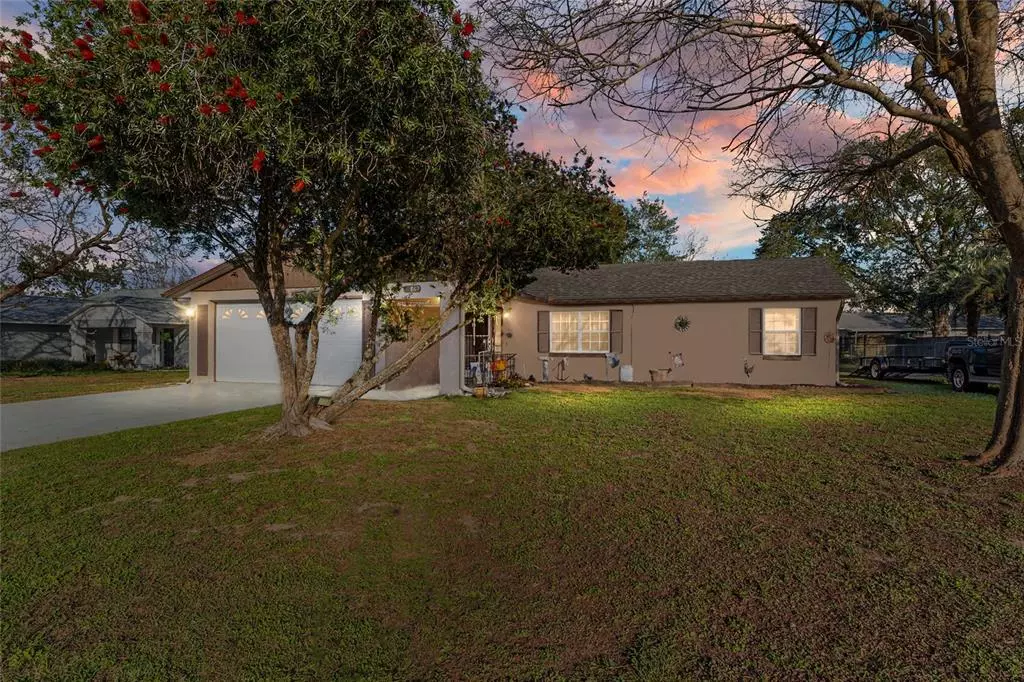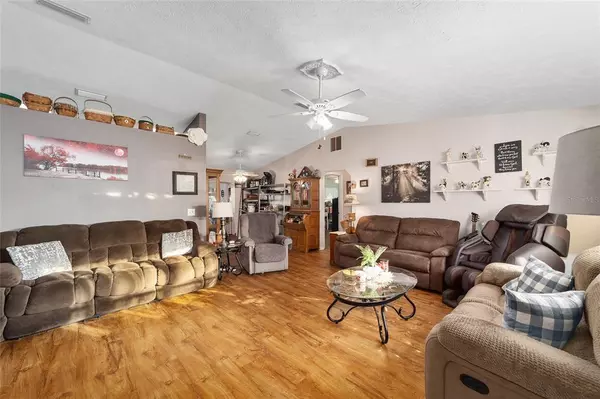$222,000
$222,700
0.3%For more information regarding the value of a property, please contact us for a free consultation.
3 Beds
2 Baths
1,584 SqFt
SOLD DATE : 04/06/2023
Key Details
Sold Price $222,000
Property Type Single Family Home
Sub Type Single Family Residence
Listing Status Sold
Purchase Type For Sale
Square Footage 1,584 sqft
Price per Sqft $140
Subdivision Green Meadows Second Add
MLS Listing ID O6088256
Sold Date 04/06/23
Bedrooms 3
Full Baths 2
HOA Y/N No
Originating Board Stellar MLS
Year Built 1991
Annual Tax Amount $1,413
Lot Size 0.280 Acres
Acres 0.28
Lot Dimensions 85x145
Property Description
BUYER WAS UNABLE TO OBTAIN FINANCING, IT'S YOUR LUCKY DAY, YOU STILL HAVE A CHANCE TO BUY THIS PROPERTY, DON'T MISS YOUR OPPORTUNITY THIS TIME! Welcome home to the highly coveted Green Meadows neighborhood and this adorable 1584 Sq Ft 3-bedroom, 2 bath, 2 car garage split floor plan home that is waiting to meet its new family! You'll be happy to hear that your range and refrigerator are only 3 years old and the built-in microwave was installed in January of 2023. Wait until you see all the cabinets you have in your kitchen, you have room for everything! The sunroom was enclosed and is under air to give you extra interior space and you have a 12' X 16' wooden deck out back. There is a huge 12' X 24” shed for all the storage space you need, and the laminate flooring is rubberized throughout the entire house that makes it waterproof. The interior was repainted a few years ago as well as the exterior and there is a sprinkler system on the property that needs to be hooked up. There are ceiling fans in every bedroom and in the living and dining room as well as the enclosed sun room and although the roof was installed in 2003, the property was insured the last week in January 2023 by American Integrity Insurance through Michelle Hardin. At this price, this one will not last long so don't delay, book your showing today!
Location
State FL
County Marion
Community Green Meadows Second Add
Zoning R1
Interior
Interior Features Ceiling Fans(s), Living Room/Dining Room Combo, Master Bedroom Main Floor, Open Floorplan, Thermostat, Vaulted Ceiling(s), Walk-In Closet(s)
Heating Central, Electric
Cooling Central Air
Flooring Laminate
Fireplace false
Appliance Dishwasher, Dryer, Electric Water Heater, Microwave, Range, Refrigerator, Washer
Laundry In Garage
Exterior
Exterior Feature Irrigation System, Private Mailbox, Rain Gutters
Parking Features Garage Door Opener, Ground Level
Garage Spaces 2.0
Fence Chain Link, Fenced
Utilities Available BB/HS Internet Available, Cable Available, Electricity Connected, Public
Roof Type Shingle
Attached Garage true
Garage true
Private Pool No
Building
Story 1
Entry Level One
Foundation Slab
Lot Size Range 1/4 to less than 1/2
Sewer Septic Tank
Water Public
Structure Type Block, Concrete, Stucco
New Construction false
Schools
Elementary Schools Emerald Shores Elem. School
Middle Schools Belleview Middle School
High Schools Belleview High School
Others
Pets Allowed Yes
Senior Community No
Ownership Fee Simple
Acceptable Financing Cash, Conventional
Listing Terms Cash, Conventional
Special Listing Condition None
Read Less Info
Want to know what your home might be worth? Contact us for a FREE valuation!

Our team is ready to help you sell your home for the highest possible price ASAP

© 2025 My Florida Regional MLS DBA Stellar MLS. All Rights Reserved.
Bought with BILL RODGERS REALTY
GET MORE INFORMATION
REALTOR®







