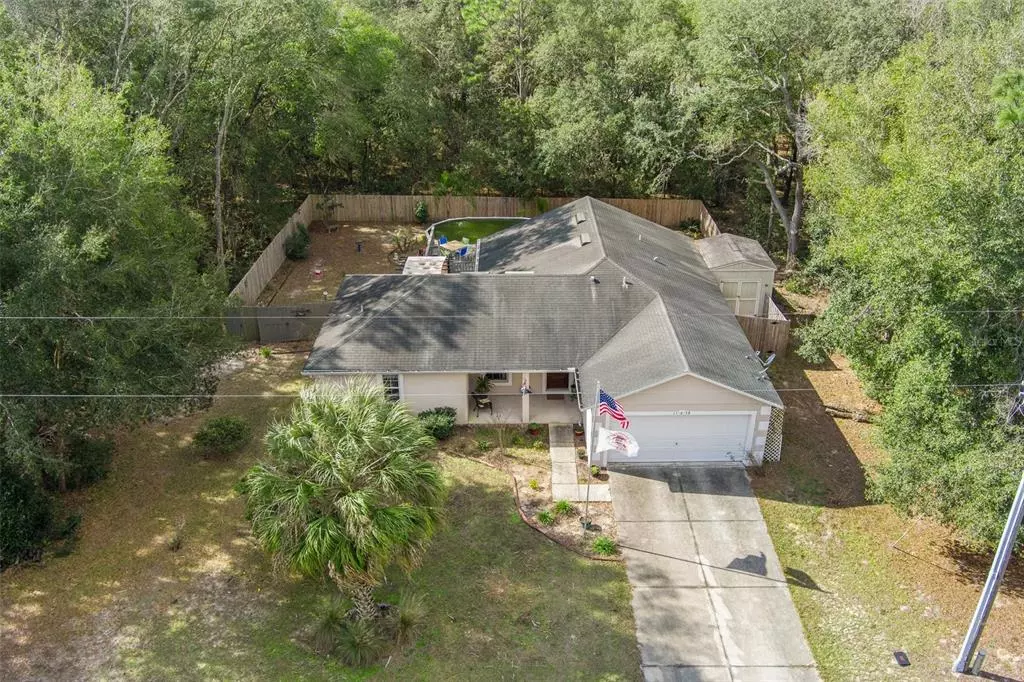$286,000
$289,900
1.3%For more information regarding the value of a property, please contact us for a free consultation.
3 Beds
2 Baths
1,594 SqFt
SOLD DATE : 04/04/2023
Key Details
Sold Price $286,000
Property Type Single Family Home
Sub Type Single Family Residence
Listing Status Sold
Purchase Type For Sale
Square Footage 1,594 sqft
Price per Sqft $179
Subdivision Citrus Spgs Unit 27
MLS Listing ID T3425330
Sold Date 04/04/23
Bedrooms 3
Full Baths 2
HOA Y/N No
Originating Board Stellar MLS
Year Built 2007
Annual Tax Amount $872
Lot Size 10,454 Sqft
Acres 0.24
Property Description
Are you ready? This very private, quiet and stunning home is waiting for you. Come see this 3 bedroom 2 bath 2 car garage home with a split floor plan. You will love the open floor plan and beautiful Kitchen let alone the backyard. The whole package is here. The kitchen is updated with wood cabinets w pull outs, granite countertop which includes a breakfast bar and newer appliances. The pantry is a real treat! Huge Primary bedroom and tray ceiling with on suite bath and very large walk -in closet. The flooring is vinyl tile and is new. The master bath has dual sinks, Garden tub and a large walk-in shower. There are also sliders out to the deck and pool. Second bedroom has private access to the guest bath. Interior laundry room. The back yard is privacy fenced and has lots of decking to enjoy the outdoors. Come see it today and make your offer.
Location
State FL
County Citrus
Community Citrus Spgs Unit 27
Zoning PDR
Interior
Interior Features High Ceilings, Living Room/Dining Room Combo, Master Bedroom Main Floor, Open Floorplan, Solid Surface Counters, Solid Wood Cabinets, Split Bedroom, Stone Counters, Walk-In Closet(s)
Heating Central, Electric, Heat Pump
Cooling Central Air
Flooring Ceramic Tile, Laminate
Fireplace false
Appliance Dishwasher, Disposal, Electric Water Heater, Microwave, Range
Exterior
Exterior Feature Lighting, Rain Gutters, Sliding Doors
Garage Spaces 2.0
Fence Wood
Pool Above Ground, Deck
Community Features Golf, Park, Playground, Tennis Courts
Utilities Available BB/HS Internet Available, Fire Hydrant, Phone Available
View Trees/Woods
Roof Type Shingle
Porch Deck, Front Porch, Rear Porch
Attached Garage true
Garage true
Private Pool Yes
Building
Lot Description In County, Landscaped, Level, Near Golf Course, Private, Paved
Entry Level One
Foundation Slab
Lot Size Range 0 to less than 1/4
Sewer Private Sewer
Water Public
Architectural Style Ranch
Structure Type Block, Stucco
New Construction false
Schools
Elementary Schools Citrus Springs Elementar
Middle Schools Crystal River Middle School
High Schools Crystal River High School
Others
Pets Allowed Yes
Senior Community No
Ownership Fee Simple
Acceptable Financing Cash, Conventional
Listing Terms Cash, Conventional
Special Listing Condition None
Read Less Info
Want to know what your home might be worth? Contact us for a FREE valuation!

Our team is ready to help you sell your home for the highest possible price ASAP

© 2024 My Florida Regional MLS DBA Stellar MLS. All Rights Reserved.
Bought with EXP REALTY LLC
GET MORE INFORMATION
REALTOR®







