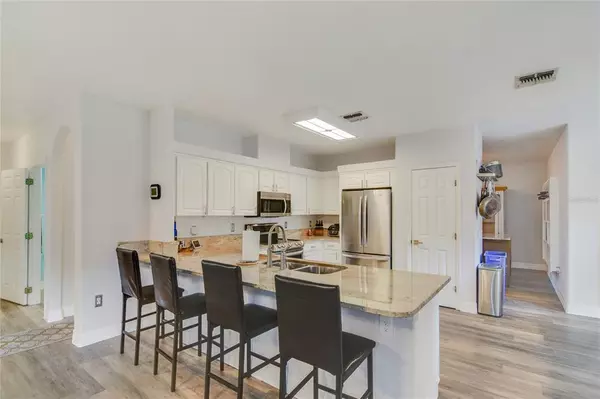$748,000
$799,900
6.5%For more information regarding the value of a property, please contact us for a free consultation.
6 Beds
5 Baths
4,352 SqFt
SOLD DATE : 04/07/2023
Key Details
Sold Price $748,000
Property Type Single Family Home
Sub Type Single Family Residence
Listing Status Sold
Purchase Type For Sale
Square Footage 4,352 sqft
Price per Sqft $171
Subdivision Bay Lake Ranch Unit 02
MLS Listing ID O6044746
Sold Date 04/07/23
Bedrooms 6
Full Baths 4
Half Baths 1
Construction Status Appraisal,Financing,Inspections
HOA Y/N No
Originating Board Stellar MLS
Year Built 1999
Annual Tax Amount $4,239
Lot Size 2.070 Acres
Acres 2.07
Lot Dimensions 599x159
Property Description
Back on the market!! Looking for lots of space? Look no more, this stunning home sits on 2 acres! This 6 bedroom 4.5 bath home has beautiful and new durable deluxe vinyl flooring which gives the Formal Living and Formal dining room and family room the elegance you've been looking for while giving plenty of space to entertain. There is a separate lock off area for the multi-generational living with a 2 bedroom and 2 full bath with their own private bonus living area including a wet bar and private washer & dryer hookups. The main house contains 4 oversized bedrooms and bathrooms that have been newly renovated for the pickiest of buyers. Enjoy the Theater/Game room which includes the projection console and screen. The downstairs ensuite has a bath that is set up with an easy entry Roman style shower and hand rails to assist. The home contains the in-wall pest control system. The back patio is set up courtyard style with lots of room for enjoying the Florida sun with fire pits, barbecue, or sun bathing. There is a separate work shed with an office if you need a place to work away from the rest of the house. The home has a long life metal roof that was just installed in 2015! Best of all, NO HOA!! You have plenty of land to park vehicles, enjoy outside activities or even own a horse (horse friendly neighborhood). Schedule a viewing today, don't miss it!
Location
State FL
County Osceola
Community Bay Lake Ranch Unit 02
Zoning OAR2
Rooms
Other Rooms Bonus Room, Family Room, Formal Dining Room Separate, Formal Living Room Separate, Inside Utility, Interior In-Law Suite, Media Room
Interior
Interior Features Ceiling Fans(s), Eat-in Kitchen, High Ceilings, In Wall Pest System, Kitchen/Family Room Combo, Master Bedroom Upstairs, Stone Counters, Walk-In Closet(s)
Heating Central, Electric
Cooling Central Air
Flooring Carpet, Ceramic Tile, Laminate, Vinyl
Furnishings Unfurnished
Fireplace false
Appliance Dishwasher, Disposal, Electric Water Heater, Range, Water Softener
Laundry Inside, Laundry Room
Exterior
Exterior Feature Storage
Garage Spaces 2.0
Community Features Horses Allowed
Utilities Available Electricity Connected
View Trees/Woods
Roof Type Metal
Porch Patio
Attached Garage true
Garage true
Private Pool No
Building
Lot Description In County, Oversized Lot, Paved
Entry Level Two
Foundation Slab
Lot Size Range 2 to less than 5
Sewer Septic Tank
Water Well
Architectural Style Contemporary
Structure Type Block, Stucco
New Construction false
Construction Status Appraisal,Financing,Inspections
Others
Pets Allowed Yes
Senior Community No
Ownership Fee Simple
Acceptable Financing Cash, Conventional, VA Loan
Listing Terms Cash, Conventional, VA Loan
Special Listing Condition None
Read Less Info
Want to know what your home might be worth? Contact us for a FREE valuation!

Our team is ready to help you sell your home for the highest possible price ASAP

© 2024 My Florida Regional MLS DBA Stellar MLS. All Rights Reserved.
Bought with IRON VALLEY REAL ESTATE OSCEOLA
GET MORE INFORMATION
REALTOR®







