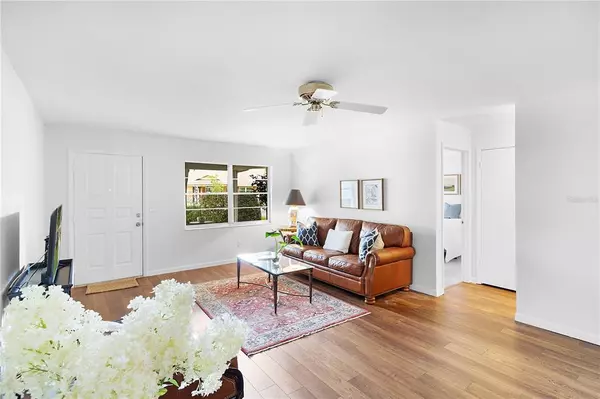$255,000
$259,500
1.7%For more information regarding the value of a property, please contact us for a free consultation.
2 Beds
2 Baths
1,718 SqFt
SOLD DATE : 04/12/2023
Key Details
Sold Price $255,000
Property Type Single Family Home
Sub Type Villa
Listing Status Sold
Purchase Type For Sale
Square Footage 1,718 sqft
Price per Sqft $148
Subdivision On Top Of The World
MLS Listing ID G5063587
Sold Date 04/12/23
Bedrooms 2
Full Baths 2
HOA Fees $385/mo
HOA Y/N Yes
Originating Board Stellar MLS
Year Built 1984
Annual Tax Amount $1,031
Lot Size 2,613 Sqft
Acres 0.06
Property Description
BACK ON MARKET!!! WELCOME to this beautifully updated Bostonian model in the wonderful community of On Top Of The World in Ocala! This spacious, open, bright floor plan has had many upgrades such as NEW ROOF 2015, NEW HVAC 2016, NEW HOT WATER HEATER 12/21, NEW FLOORING 3/22, NEW BATH FIXTURES 2021, POPCORN CEILINGS REMOVED, cabinets painted in kitchen, SKYLIGHTS IN KITCHEN, 2 car garage, and a large, private back yard! The master bedroom has a huge walk-in closet! It also has an enclosed, spacious lanai that is being used as a den. No homes behind!!!! This home shows like a model. Please call for your private showing soon!
Location
State FL
County Marion
Community On Top Of The World
Zoning PUD
Interior
Interior Features Ceiling Fans(s), Eat-in Kitchen, High Ceilings, Kitchen/Family Room Combo, Master Bedroom Main Floor, Open Floorplan, Skylight(s), Thermostat, Walk-In Closet(s), Window Treatments
Heating Heat Pump
Cooling Central Air
Flooring Carpet, Vinyl
Fireplace false
Appliance Dryer, Microwave, Range, Refrigerator, Washer
Exterior
Exterior Feature Garden, Lighting
Garage Spaces 2.0
Community Features Clubhouse, Deed Restrictions, Gated, Golf Carts OK, Golf
Utilities Available Electricity Connected, Public
Roof Type Shingle
Attached Garage true
Garage true
Private Pool No
Building
Lot Description City Limits, Level, Paved
Story 1
Entry Level One
Foundation Slab
Lot Size Range 0 to less than 1/4
Sewer Public Sewer
Water Public
Architectural Style Florida
Structure Type Block, Stucco
New Construction false
Others
Pets Allowed Yes
Senior Community Yes
Ownership Condominium
Monthly Total Fees $385
Acceptable Financing Cash, Conventional, FHA, VA Loan
Membership Fee Required Required
Listing Terms Cash, Conventional, FHA, VA Loan
Special Listing Condition None
Read Less Info
Want to know what your home might be worth? Contact us for a FREE valuation!

Our team is ready to help you sell your home for the highest possible price ASAP

© 2025 My Florida Regional MLS DBA Stellar MLS. All Rights Reserved.
Bought with FLORIDA PLUS REALTY, LLC
GET MORE INFORMATION
REALTOR®







