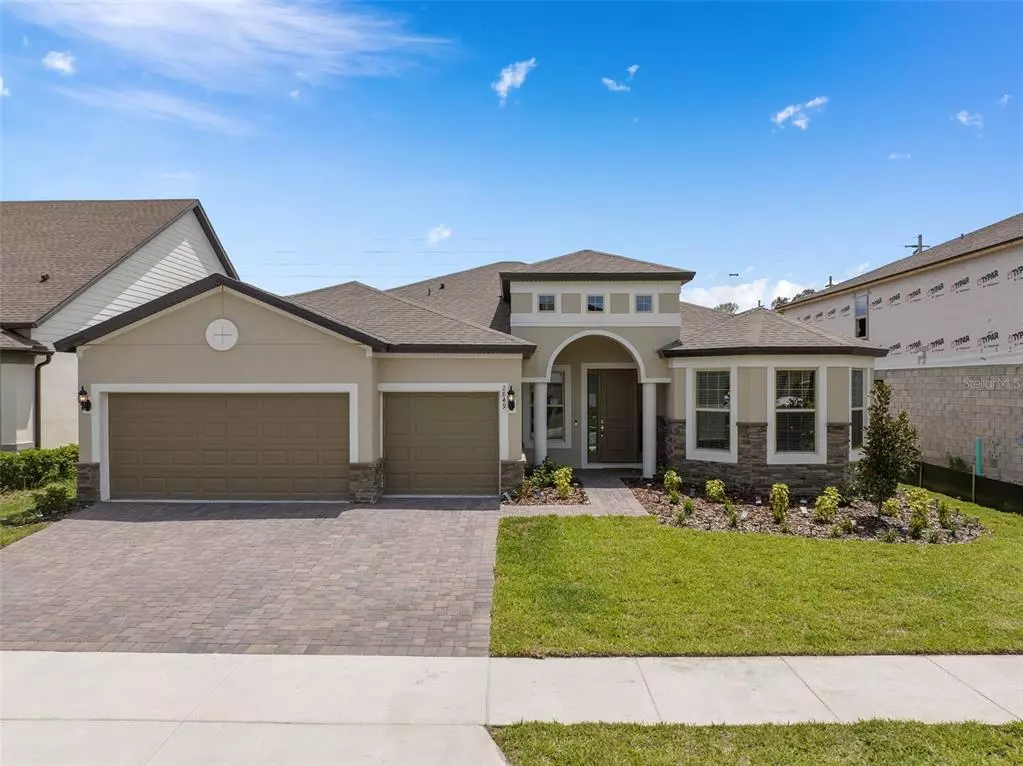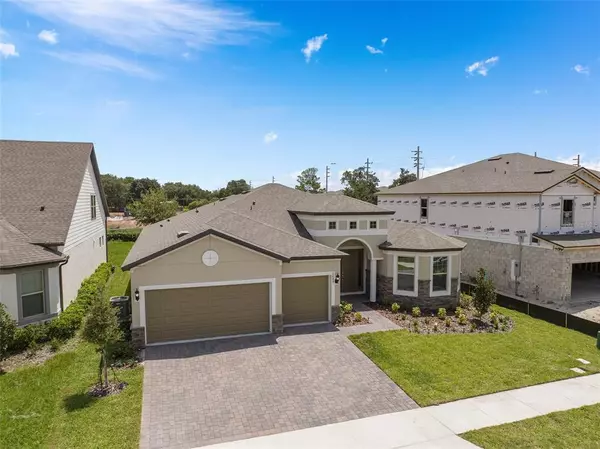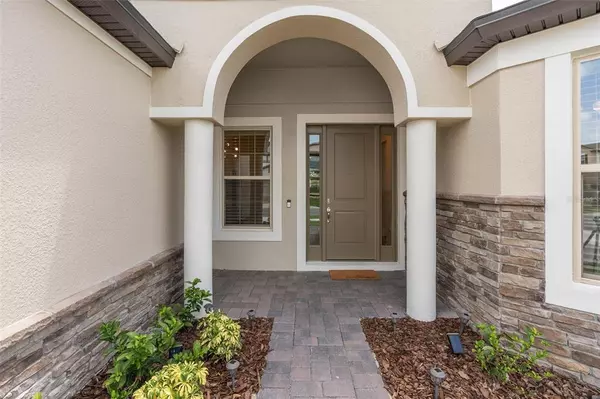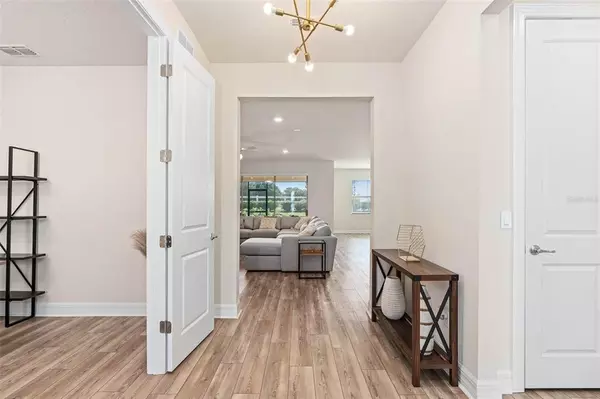$619,000
$624,900
0.9%For more information regarding the value of a property, please contact us for a free consultation.
3 Beds
3 Baths
2,488 SqFt
SOLD DATE : 04/14/2023
Key Details
Sold Price $619,000
Property Type Single Family Home
Sub Type Single Family Residence
Listing Status Sold
Purchase Type For Sale
Square Footage 2,488 sqft
Price per Sqft $248
Subdivision Split Oak Estates
MLS Listing ID O6052485
Sold Date 04/14/23
Bedrooms 3
Full Baths 3
HOA Fees $9/ann
HOA Y/N Yes
Originating Board Stellar MLS
Year Built 2022
Annual Tax Amount $776
Lot Size 7,840 Sqft
Acres 0.18
Property Description
**PRICED TO SELL** BETTER THAN NEW!!! This Pinnacle model was JUST completed in June 2022 and shows like a model! Extremely well optioned and upgraded, this is the one you've been waiting for! This single story home has all the bells and whistles and is conveniently located between Lake Nona and Sunbridge. This home offers 3 bedrooms, 3 bathrooms, an office/flex room (can be used as bedroom), & a garage for 2 cars + a golf cart! The modern and open floorpan offers plenty of space for the family and is perfect for entertaining. This home has been upgraded with white kitchen/bathroom cabinets, quartz countertops, luxury vinyl plank flooring, tall ceiling with 8 foot doors to match, covered and screen lanai, and much more! **** Furniture can be negotiated with the sale ****Dont miss the opportunity to own this beautiful home!
Location
State FL
County Osceola
Community Split Oak Estates
Zoning RES
Interior
Interior Features High Ceilings, Living Room/Dining Room Combo, Master Bedroom Main Floor, Open Floorplan, Stone Counters, Thermostat, Walk-In Closet(s)
Heating Central
Cooling Central Air
Flooring Carpet, Tile, Vinyl
Fireplace false
Appliance Dishwasher, Microwave, Range
Exterior
Exterior Feature Irrigation System, Sidewalk, Sliding Doors
Garage Spaces 3.0
Pool Other
Utilities Available Electricity Connected, Sewer Connected, Water Connected
Amenities Available Pool
Roof Type Shingle
Attached Garage true
Garage true
Private Pool No
Building
Entry Level One
Foundation Slab
Lot Size Range 0 to less than 1/4
Sewer Public Sewer
Water None
Structure Type Block
New Construction true
Others
Pets Allowed Yes
Senior Community No
Ownership Fee Simple
Monthly Total Fees $9
Membership Fee Required Required
Special Listing Condition None
Read Less Info
Want to know what your home might be worth? Contact us for a FREE valuation!

Our team is ready to help you sell your home for the highest possible price ASAP

© 2024 My Florida Regional MLS DBA Stellar MLS. All Rights Reserved.
Bought with EXP REALTY LLC
GET MORE INFORMATION
REALTOR®







