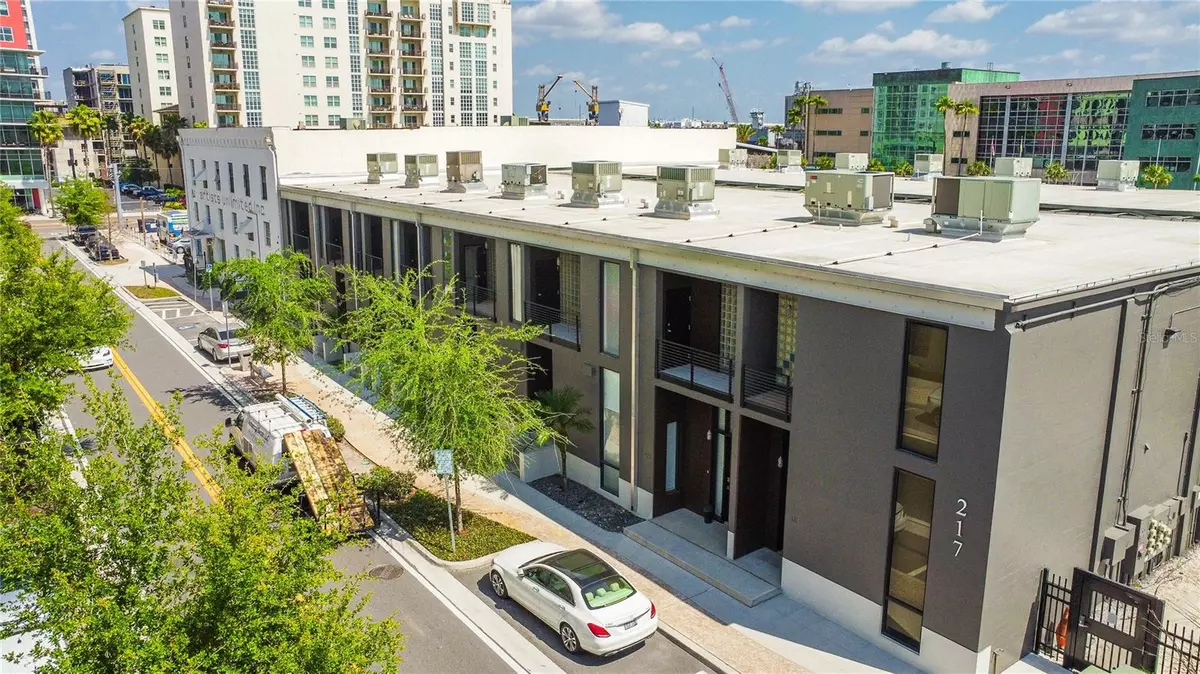$655,000
$650,000
0.8%For more information regarding the value of a property, please contact us for a free consultation.
2 Beds
2 Baths
1,263 SqFt
SOLD DATE : 04/19/2023
Key Details
Sold Price $655,000
Property Type Townhouse
Sub Type Townhouse
Listing Status Sold
Purchase Type For Sale
Square Footage 1,263 sqft
Price per Sqft $518
Subdivision Channelside Lofts
MLS Listing ID T3433059
Sold Date 04/19/23
Bedrooms 2
Full Baths 2
Construction Status Appraisal
HOA Fees $383/mo
HOA Y/N Yes
Originating Board Stellar MLS
Year Built 2003
Annual Tax Amount $8,014
Lot Size 871 Sqft
Acres 0.02
Property Description
Rare industrial 2/2 1263 sq ft LOW HOA Townhouse located in the heart of the booming Channel District which is conveniently located walking distance by downtown Tampa, Water Street and the Amelie arena. This property is neat! Was once a warehouse built in 1960 and was converted to 19 loft style townhomes in 2003. This neighborhood is very walkable with lots of options for scooters, bikes for rent and a trolley that will take you in a circle to the Hockey Arena, Water Street development, downtown and Ybor city! This unit is located on the back side of the building that you can find by walking in through the locked gate from 12th street. Going through the breezeway and into the unit you'll find a door that leads you to a small private covered outdoor terrace that you can put outdoor furniture or decorate however you'd like. Next you'll notice a very large 20 foot floor to ceiling window that lets lots of natural light into the living room and kitchen. When entering the unit through the oversized industrial door you'll find painted concrete floors through the entire unit and exposed concrete on both walls. Kitchen was updated with a quartz with a waterfall and a spot for 3-4 barstools. In the kitchen you'll find stylish stainless steel appliances and a range hood directly over the slide in range. Walking past the kitchen there is a closet for storage and your washer/dryer. Moving past that you'll find the 2nd bathroom and enter the guest bedroom/office which has a closet, stylish industrial ceiling fan and a nostalgic glass block window. Going up the original spiral staircase you'll find a small loft sitting area that is currently being used as a workspace but the options are unlimited. Then there is a catwalk that leads you to a small balcony that looks over your private terrace and the community breezeway. The master is also located in the back on the 2nd floor and has large stylish privacy glass sliding doors that lead you into the bedroom. There is a glass block window and a walk in closet and a private en suite bathroom with a stand up shower. You will have to see this unique home for yourself to really appreciate the the unique architecture of this building. This home is perfect for someone who would like to enjoy everything Tampa has to offer and never wants to miss a beat! The outside of the building was recently painted a modern gray color and the roof was done less than 4 years ago. Unit comes with 1 reserved gated uncovered parking spot. HOA financials are very strong and unit is not in a flood zone, no flood insurance is required unless you want it. Must live in home 1 year prior to leasing and no short term rentals allowed. Call to schedule a showing today before someone gets this great property in arguably the best booming location in Tampa!
Location
State FL
County Hillsborough
Community Channelside Lofts
Zoning CD-1
Interior
Interior Features Ceiling Fans(s), Solid Surface Counters, Walk-In Closet(s)
Heating Central
Cooling Central Air
Flooring Concrete
Furnishings Unfurnished
Fireplace false
Appliance Dishwasher, Dryer, Range, Range Hood, Refrigerator, Washer
Laundry Inside, Laundry Room
Exterior
Exterior Feature Balcony
Parking Features Assigned, On Street
Community Features Deed Restrictions
Utilities Available Cable Available, Electricity Connected, Public, Sewer Connected, Water Connected
Roof Type Built-Up, Other
Garage false
Private Pool No
Building
Story 2
Entry Level Two
Foundation Slab
Lot Size Range 0 to less than 1/4
Sewer Public Sewer
Water Public
Architectural Style Contemporary, Courtyard
Structure Type Block
New Construction false
Construction Status Appraisal
Schools
Elementary Schools Just-Hb
Middle Schools Madison-Hb
High Schools Blake-Hb
Others
Pets Allowed Yes
HOA Fee Include Escrow Reserves Fund, Maintenance Structure, Maintenance Grounds, Sewer, Trash, Water
Senior Community No
Ownership Fee Simple
Monthly Total Fees $383
Acceptable Financing Cash, Conventional, VA Loan
Membership Fee Required Required
Listing Terms Cash, Conventional, VA Loan
Num of Pet 2
Special Listing Condition None
Read Less Info
Want to know what your home might be worth? Contact us for a FREE valuation!

Our team is ready to help you sell your home for the highest possible price ASAP

© 2024 My Florida Regional MLS DBA Stellar MLS. All Rights Reserved.
Bought with THE SHOP REAL ESTATE CO.
GET MORE INFORMATION
REALTOR®







