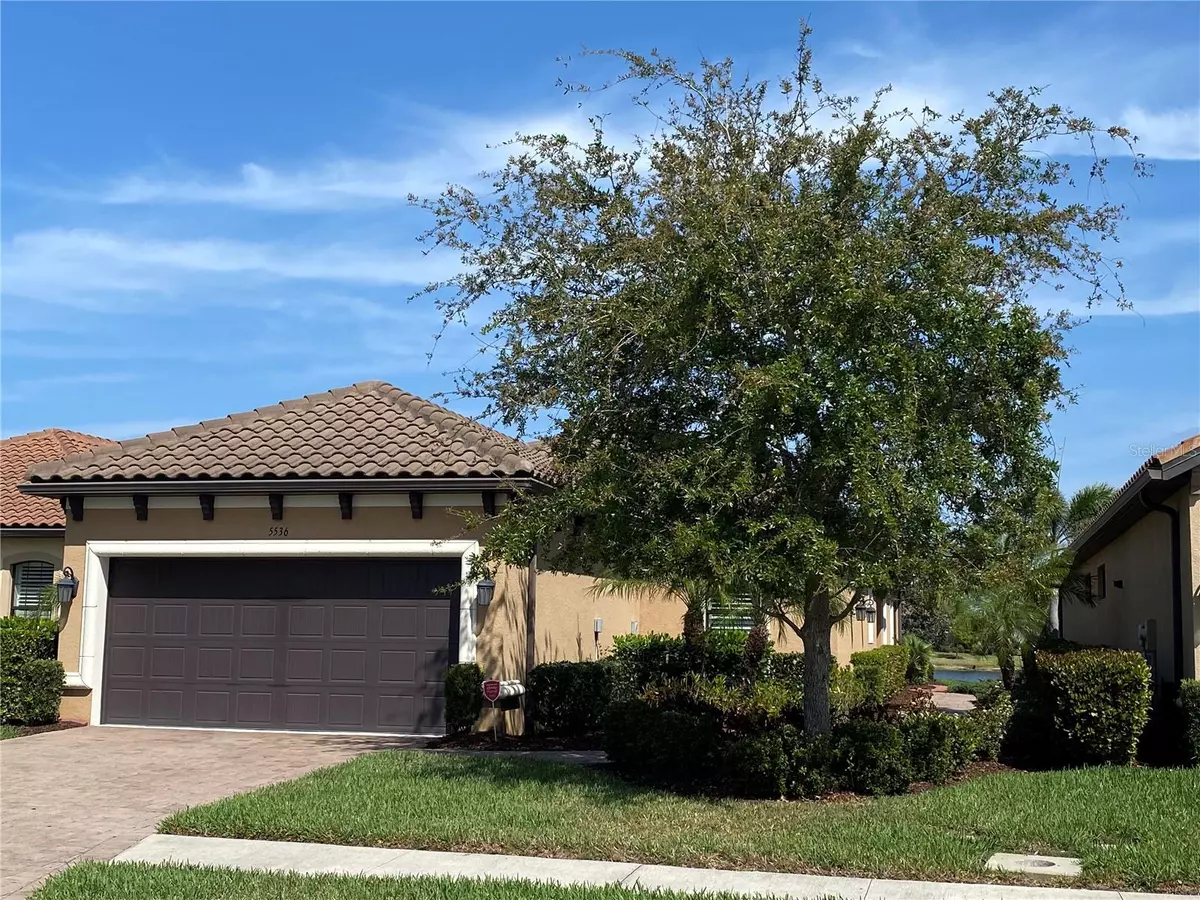$635,000
$650,000
2.3%For more information regarding the value of a property, please contact us for a free consultation.
2 Beds
2 Baths
1,696 SqFt
SOLD DATE : 04/19/2023
Key Details
Sold Price $635,000
Property Type Single Family Home
Sub Type Single Family Residence
Listing Status Sold
Purchase Type For Sale
Square Footage 1,696 sqft
Price per Sqft $374
Subdivision Bellacina By Casey Key
MLS Listing ID A4563242
Sold Date 04/19/23
Bedrooms 2
Full Baths 2
Construction Status Inspections,Kick Out Clause
HOA Fees $385/qua
HOA Y/N Yes
Originating Board Stellar MLS
Year Built 2016
Annual Tax Amount $3,214
Lot Size 6,098 Sqft
Acres 0.14
Property Description
FABULOUS LAKE VIEW!!! THIS HOME SHOWS LIKE A MODEL! UPGRADES INCLUDE A BEAUTIFUL LEADED GLASS FRONT DOOR, HIGH-END PLANK TILE FLOORING, TRAY CEILINGS WITH CROWN MOLDING, LARGE CHEF'S KITCHEN, UPGRADED WHITE CABINETS WITH CROWN DETAIL, QUARTZ COUNTERTOPS, STAINLESS APPLIANCES, SEPARATE DINING ROOM, VERY SPACIOUS OWNER'S RETREAT WITH SITTING AREA, 2 CAR EXTENDED GARAGE, TANKLESS HOT WATER SYSTEM, SPACIOUS SCREENED LANAI HAS BRICK FLOORING AND AN AMAZING, LARGE LAKE VISTA! THIS IS A SPECIAL HOME AND WON'T LAST LONG!
Location
State FL
County Sarasota
Community Bellacina By Casey Key
Zoning SFH
Rooms
Other Rooms Den/Library/Office, Great Room, Inside Utility
Interior
Interior Features Ceiling Fans(s), Crown Molding, Eat-in Kitchen, High Ceilings, Living Room/Dining Room Combo, Master Bedroom Main Floor, Open Floorplan, Stone Counters, Thermostat, Tray Ceiling(s), Walk-In Closet(s), Window Treatments
Heating Electric
Cooling Central Air
Flooring Tile
Furnishings Unfurnished
Fireplace false
Appliance Dishwasher, Disposal, Dryer, Exhaust Fan, Microwave, Range, Refrigerator, Tankless Water Heater, Washer
Laundry Inside, Laundry Room
Exterior
Exterior Feature Hurricane Shutters, Irrigation System, Sidewalk, Sliding Doors
Parking Features Driveway, Garage Door Opener, Oversized
Garage Spaces 2.0
Community Features Buyer Approval Required, Clubhouse, Community Mailbox, Deed Restrictions, Fitness Center, Gated, Golf Carts OK, Lake, Playground, Pool, Sidewalks, Tennis Courts
Utilities Available Cable Connected, Electricity Connected, Fire Hydrant, Natural Gas Connected, Public, Sewer Connected, Street Lights, Underground Utilities, Water Connected
Amenities Available Gated
Waterfront Description Lake
View Y/N 1
View Water
Roof Type Tile
Attached Garage true
Garage true
Private Pool No
Building
Lot Description In County, Sidewalk, Paved, Private
Entry Level One
Foundation Slab
Lot Size Range 0 to less than 1/4
Builder Name TAYLOR MORRISON
Sewer Public Sewer
Water Canal/Lake For Irrigation, Public
Architectural Style Florida, Ranch
Structure Type Block, Stucco
New Construction false
Construction Status Inspections,Kick Out Clause
Others
Pets Allowed Yes
HOA Fee Include Pool, Maintenance Structure, Maintenance Grounds, Pool, Private Road
Senior Community No
Ownership Fee Simple
Monthly Total Fees $385
Acceptable Financing Cash, Conventional
Membership Fee Required Required
Listing Terms Cash, Conventional
Num of Pet 2
Special Listing Condition None
Read Less Info
Want to know what your home might be worth? Contact us for a FREE valuation!

Our team is ready to help you sell your home for the highest possible price ASAP

© 2025 My Florida Regional MLS DBA Stellar MLS. All Rights Reserved.
Bought with RE/MAX ALLIANCE GROUP
GET MORE INFORMATION
REALTOR®







