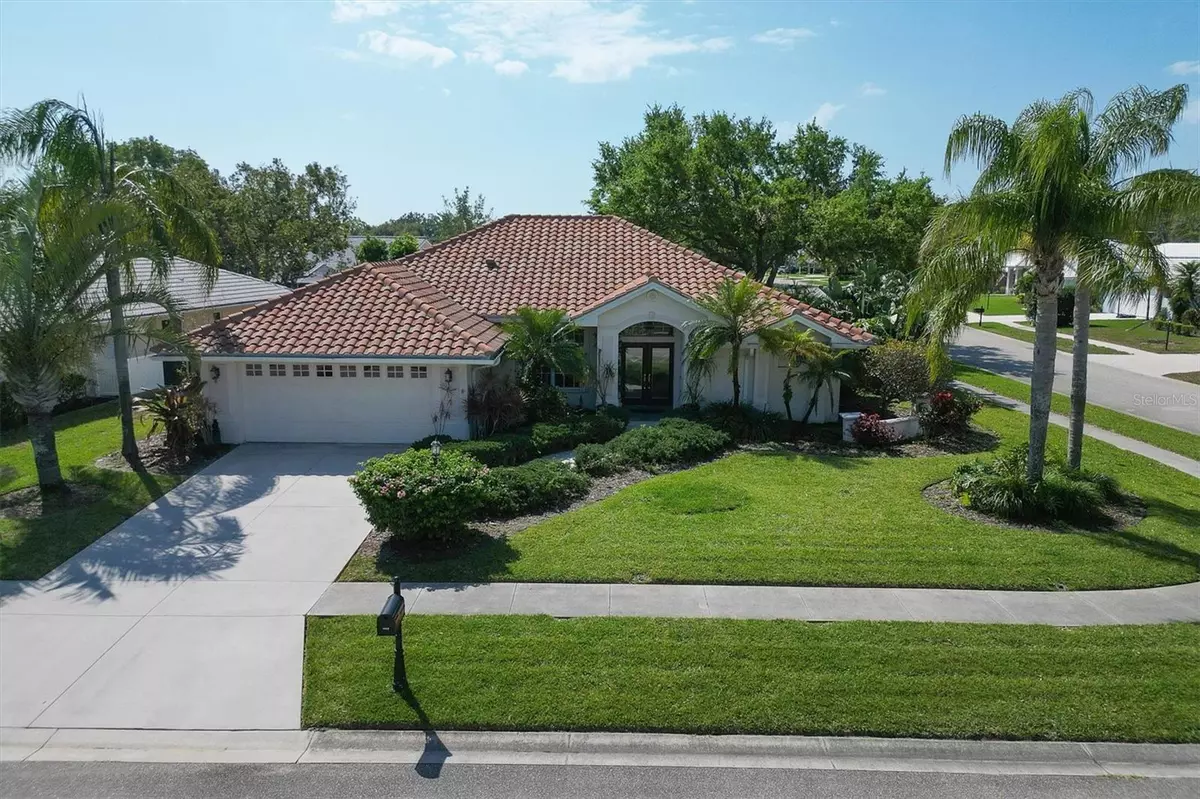$545,000
$549,900
0.9%For more information regarding the value of a property, please contact us for a free consultation.
3 Beds
3 Baths
2,015 SqFt
SOLD DATE : 04/19/2023
Key Details
Sold Price $545,000
Property Type Single Family Home
Sub Type Single Family Residence
Listing Status Sold
Purchase Type For Sale
Square Footage 2,015 sqft
Price per Sqft $270
Subdivision Laurel Woodlands
MLS Listing ID N6125673
Sold Date 04/19/23
Bedrooms 3
Full Baths 2
Half Baths 1
Construction Status Inspections
HOA Fees $56/qua
HOA Y/N Yes
Originating Board Stellar MLS
Year Built 1995
Annual Tax Amount $2,371
Lot Size 10,890 Sqft
Acres 0.25
Property Description
Living the life you've earned can be more than just a dream in this affordable and spacious home. New to the market, this gem is ready for your imagination and designer flair. The big ticket items and extensive improvements include a new tile roof in 2019 and new HVAC system in 2022. With over 2,000 square feet of living space, this split floor plan is ideal for families or visiting guests, providing plenty of privacy for all. The light and bright interior feels warm and inviting and offers a large owners' suite with generous size master bath and 2 walk-in closets. The 2 guest bedrooms share a private bathroom and are located on the opposite side of the home providing a quiet space to relax. The heart of any home is the kitchen and this one boasts ample room to cook and is host to a lovely family room with a beautiful view of the backyard. For the seasoned host or hostess, the living room and adjacent dining room complement each other nicely and make your entertaining a breeze. The property features a pocket sliding door in the living room that opens up to the most charming patio and garden, there you can enjoy to sounds of nature, have a good read, or enjoy your favorite beverage. This outdoor space also offers a half bath, perfect for anyone wanting to install an amazing pool and backyard experience. Located on a corner lot, this highly sought-after community has low HOA fees and no CDD. Overall, the property is the perfect blend of comfort, style and convenient location. Only minutes to historic downtown Venice and close proximity to the interstate makes traveling to your favorite spots simple and easy. Priced to sell quickly, schedule your private showing today!
Location
State FL
County Sarasota
Community Laurel Woodlands
Zoning RSF2
Rooms
Other Rooms Inside Utility
Interior
Interior Features Kitchen/Family Room Combo, Living Room/Dining Room Combo, Master Bedroom Main Floor, Solid Surface Counters, Split Bedroom, Thermostat, Walk-In Closet(s), Window Treatments
Heating Central, Electric
Cooling Central Air
Flooring Carpet, Ceramic Tile
Furnishings Unfurnished
Fireplace false
Appliance Dishwasher, Dryer, Electric Water Heater, Microwave, Range, Refrigerator, Washer
Laundry Inside, Laundry Room
Exterior
Exterior Feature Sidewalk, Sliding Doors
Garage Spaces 2.0
Utilities Available Cable Available, Electricity Connected, Phone Available, Sewer Connected, Water Connected
View Trees/Woods
Roof Type Tile
Porch Covered, Patio, Screened
Attached Garage true
Garage true
Private Pool No
Building
Lot Description Corner Lot, In County, Sidewalk, Paved
Story 1
Entry Level One
Foundation Slab
Lot Size Range 1/4 to less than 1/2
Sewer Public Sewer
Water Public, Well
Architectural Style Florida
Structure Type Block, Stucco
New Construction false
Construction Status Inspections
Schools
Elementary Schools Laurel Nokomis Elementary
Middle Schools Laurel Nokomis Middle
High Schools Venice Senior High
Others
Pets Allowed Yes
Senior Community No
Ownership Fee Simple
Monthly Total Fees $56
Acceptable Financing Cash, Conventional
Membership Fee Required Required
Listing Terms Cash, Conventional
Num of Pet 3
Special Listing Condition None
Read Less Info
Want to know what your home might be worth? Contact us for a FREE valuation!

Our team is ready to help you sell your home for the highest possible price ASAP

© 2025 My Florida Regional MLS DBA Stellar MLS. All Rights Reserved.
Bought with VISIONARY PROPERTIES INC
GET MORE INFORMATION
REALTOR®







